To help the craftsmen: how to build a woodshed with your own hands? Design projects
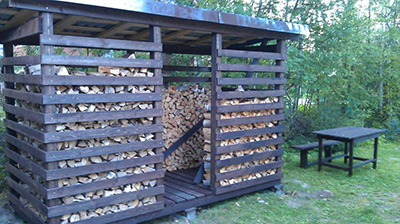
The need for a woodshed for a summer house or a house in which there is fireplace, stove or sauna, is obvious.
If you don’t build a special place for storing firewood, it will be impossible to light a stove or fireplace with it.
For fuel raw materials it is important a certain percentage of humidity (20%) and the storage conditions that the woodshed can provide.
Content
List of building materials
Before you start building a permanent woodshed at your dacha, you need to identify materials, from which it will be made. You can choose from the following list:
- boards;
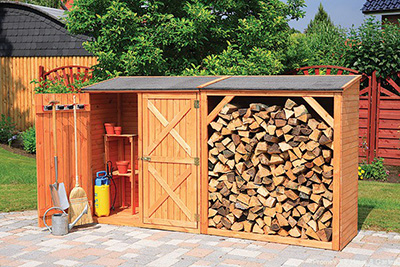
- timber;
- metal profile;
- cement;
- reinforcement;
- corrugated sheet;
- ondulin;
- tiles;
- polycarbonate.
To make the structure, you will need to use a standard set of tools. You will also need a drill, drills and saws. You can determine the amount of material after drawing up a drawing. The dimensions are selected in such a way that in the area where the woodshed will be located, there is a little space nearby for preparing firewood. It is important that all the raw materials for the firebox fit inside the building.
Reference! For large structures, it is necessary to construct a columnar foundation. The most cost-effective option is to use logs. length 80-90 cm and roofing felt.
How to make a simple drawing of a woodshed with your own hands
To draw up a drawing of a woodshed with your own hands, you can use the recommendations:
- based on the available space on the site, determine the area of the structure;
- proportionally on the drawing they mark the walls and the roof in the same way;
- transfer the drawing onto paper and complete it strictly according to scale.
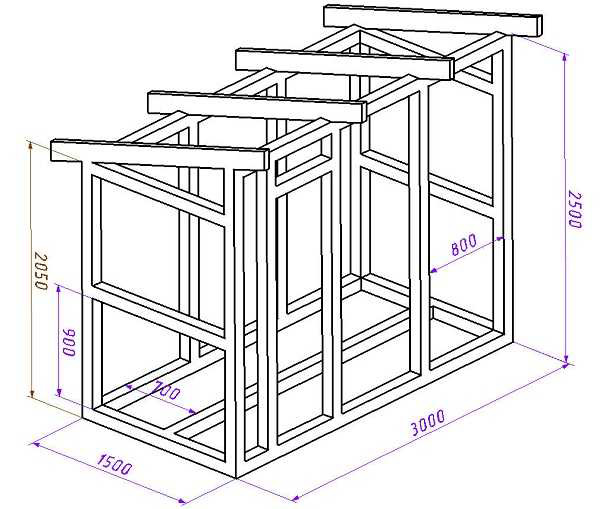
Photo 1. Drawing of a free-standing woodshed with its dimensions indicated; the roof of the product is single-pitched.
Planning stage
Stages:
- Drawing, project preparation. Specific calculations and the area of the plot near the house will help you decide on it. For small plots, it is better to give preference to woodsheds in the form of a canopy or an extension to the house.
- Construction technology. If the manufacture of a woodshed or similar structures occurs for the first time, preference is given to standard projects, which consist of a columnar foundation, a simple timber frame, and a standard rafter system.
- Tool preparation is the final stage of design, but no less responsible. It is better to have all the tools at hand during the construction of the structure.
Woodshed Projects: How to Build According to Them
Exists several types of standard firewood storage designs, which are erected according to a certain algorithm of actions and have similar dimensions.
A free-standing firewood rack
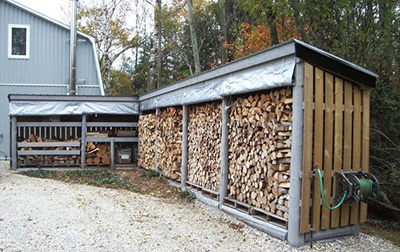
Standard design and construction schemes for a woodshed intended for storage 5 cubic meters of fuel oil. Dimensions:
- floor area - 2x4 m;
- height - 2-2.3 m;
- for the frame, a beam with parameters of 10x10 cm is used;
- a pitched roof with a rafter overhang of 33 cm;
- 4 cm thick boards are used for the floor;
- gaps of 2.5–3 cm;
- For wall cladding, use a board 10 cm wide, also leaving a gap of 10 cm.
As an extension to the house
The dimensions of the woodshed structure as an extension to the house are always determined depending on the parameters of the house. It is better to have an extension do not make it higher than 1.5 m (for stability). The length is chosen arbitrarily.
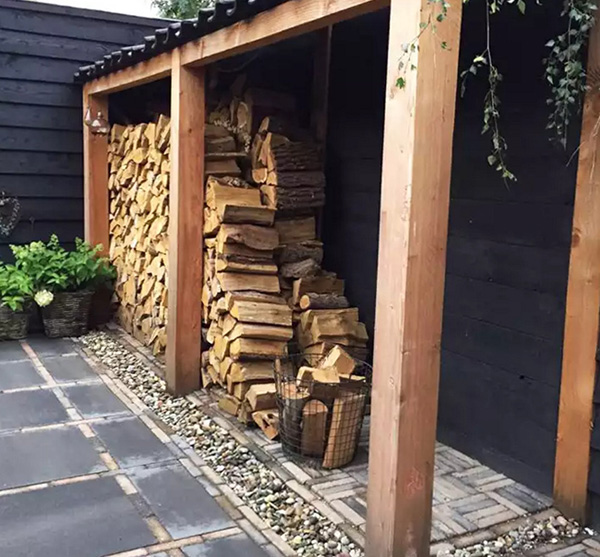
Photo 2. A low woodshed made of wood with a slate roof, the structure is attached to the wall of the house.
If you build a mount to the wall, the dimensions of the structure can be any. Width 50-100 cm is considered optimal.
Important! When building an extension to a house, take into account the distance between the wall of the house and the woodshed 10-15 cm, this will provide the necessary ventilation.
In the form of a canopy
If you decide to build a woodshed in the form of a canopy, then the simplest option is to build 2–2.3 m in length, 50–70 cm in width and 1.2–1.5 m in height.
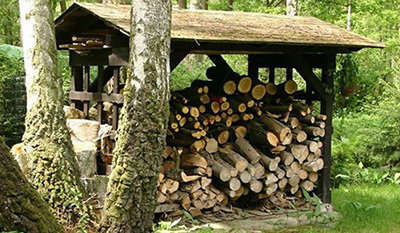
It can be used for such a design metal profile any section.
The roof is usually also made with a single slope.
A rafter system is not required, you just need to make the front supports longer by 20–30 cm.
For the fireplace
The most successful woodpile for a fireplace or stove located at home is small and easily transportable. Sizes vary within 50–70 cm in length, 30–40 cm in width. Depending on the design, the height and other structural elements are selected.
Attention! It is important to make a mobile firewood shed so that all family members can easily carry it if necessary, and also to think through the design in such a way that it can accommodate firewood. for 2–3 bookmarks.
Errors in dimensions when drawing up a project
When creating a woodshed project, it is worth avoiding the most common mistakes:
- Incorrect calculation of the roof structure (rafter system). Its dimensions should be larger than the base by 20–30 cm.
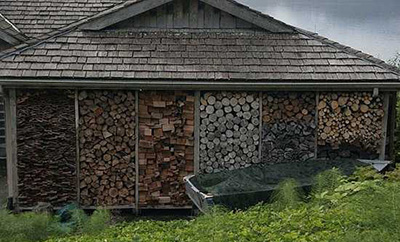
- A properly constructed woodshed has gaps in the floor and walls. It is important to ensure good ventilation of firewood during storage.
- The foundation of a detached structure must be at least 60 cm deep into the ground.
A project with the above errors will result in the construction of a short-lived and unreliable structure. It will be impossible to calculate the material correctly in such a situation.
Useful video
A video that shows the entire process of making a woodshed from ordinary pallets.
Conclusion
Standard projects woodcutters some: separate structure, canopy and extension. Despite the small selection of projects, the process of their construction is simple and reliable. During the design, it is necessary to take into account all the nuances, starting from the optimal conditions for storing firewood.





