Several ideas for creating a firewood shed for a summer house with your own hands with photos
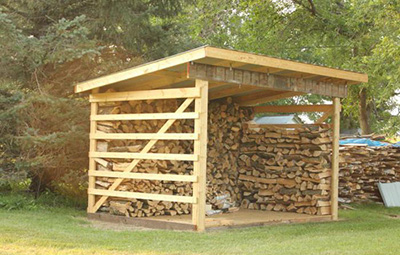
A firewood shed is a structure designed for storing and drying firewood. It is made as an independent structure or adjacent to a building.
Firewood is purchased in a raw state, and a good degree of heating is ensured only dry firewood.
Wet firewood also clogs the chimney and produces a lot of smoke. Perfect for providing an optimal microclimate for solid fuel.
Content
Features of operation and location
A convenient location is selected for the structure. The outdoor woodpile should hold a decent supply of fuel. The structure cannot be located in a lowland, where moisture accumulates after heavy rainfall.
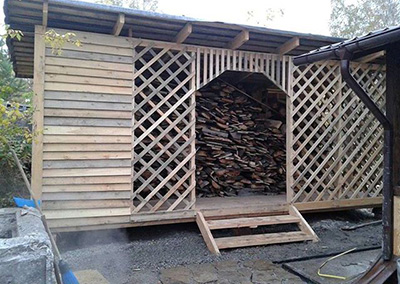
After construction, the following operating features are observed:
- The firewood is provided with constant ventilation. If the room is not ventilated, they will become damp.
- The structure always has a canopyto protect from rain and snow.
- If the logs are constantly exposed to direct sunlight, They dry out and give off little heat.
- If there are garden or flower plants nearby, remember that The woodpile provides significant shade.
It is advisable to fit the firewood shed into the overall style of the dacha. The central part of the plot is not the best place for construction, as it attracts a lot of attention.
Important! To choose a convenient place for a woodpile, draw a site plan indicating the location of the house, bathhouse and other buildings.
Types of firewood sheds for summer cottages, their pros and cons
Once a convenient location has been selected and the dimensions of the structure have been calculated, it is time to decide on its type. In this case, the following are taken into account: financial capabilities and expected results. Sometimes the structure is simply made from improvised means. Each type has its own distinctive features.
DIY Firewood Shed

The most common type. It can be located separately or adjoined to another building. It has a hard floor, 3 walls. There is a roof for protection from the weather.
Its advantage is that its construction does not require much time, and the construction process itself is very simple.
The only downside to the structure is probability of getting wet from below. To avoid this, it is recommended to slightly raise the floor during construction.
Construction on the street as a separate building
It is good because it is aesthetically attractive. But in construction you will have to invest a lot of money. This woodshed has a door. Most often, the structure is located separately from other buildings. In addition to storing firewood, it can serve as a gazebo.
Extension to the wall
Looks like an open structure from the flooring and two walls. Adjacent to another building. In the classic version, it assumes the absence of a roof, which can negatively affect the quality of firewood after heavy rainfall. The advantages of such a construction - in significant cost savings and ease of construction.

Photo 1. A firewood shed attached to the wall of a summer house; the presence of a roof protects the firewood from precipitation.
What equipment will be needed?
After constructing the woodshed diagram, a certain list of tools is prepared:
- ladder;
- plumb line;
- hammer;
- saw;
- pliers;
- leg-split.
If a columnar structure is planned, a drill will be added to this list.
How to make a design
During the construction process it is recommended follow step by step instructionsto create a comfortable microclimate for firewood.
In the form of a canopy
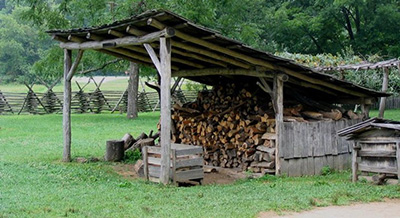
You will need beams 15 by 20 cm, boards, corners, self-tapping screws for fixing individual elements.
Wooden beams before construction treated with a special solution, to increase the wear resistance of the material. Then the wood does not suffer from moisture and insect penetration.
First, a floor is made in the form of a deck made of boards. On top, roofing felt in 2 layers, to ensure good waterproofing. When installing vertical elements, a construction angle is used. The installation of the frame racks is done in a certain order:
- back wall;
- lateral;
- front.
Next, the frame is tied on top of the structure. Then they start covering it with boards. Small gaps are left between the ends: additional ventilation for firewood.
Construction of a separate street building in stages
The process is ongoing several stages — from laying the foundation to installing the roof.
How to lay a foundation
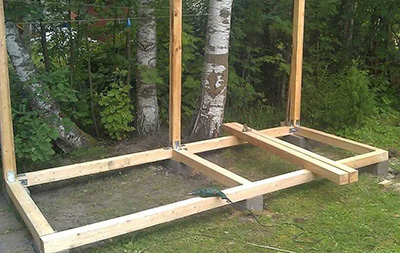
If the foundation is planned to be columnar, it will be reliable and will last longer. The work process takes place in several stages:
- Holes are dug for the posts. Their depth is equal to the degree of soil freezing.
- Supports made of brick or foam blocks are installed. Minimum quantity - 4 pillars at the corners of the structure.
- The holes are being filled with concrete or they are simply covered with a mixture of sand and crushed stone.
- The pillars are partially treated with a solution to improve adhesion to adjacent elements.
Carefully! You can't build a structure directly on top of the ground. It will shrink and the woodpile will be unstable, so fixation is mandatory.
Installation of walls
- Brick pillars are built on the foundation, fixed with a solution.
- The posts are tied with timber.
- The frame elements are connected with self-tapping screws, metal corners.
- The frame is covered with boards.
To make wooden walls last longer, they are varnished.
Features of roof construction
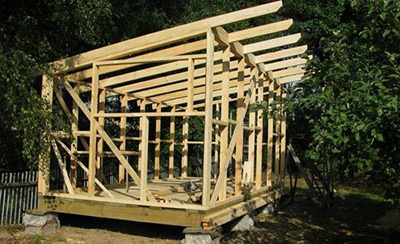
For a woodshed, the best option is mono-pitched roof. It is easy to make with your own hands, and you will need few materials. The wood is processed before use antiseptic agents.
First, a frame is made from beams. On top, it is covered with boards that are fixed with screws. Small gaps are left between them. In order to extend the service life the roof is painted or varnished, which prevents premature rotting.
Firewood shed - a joint construction
Before building it, choose the plane in which it will be in contact with the building. The northern side of the building is more suitable for this, to protect the firewood from direct sunlight.
How to build to the house
The process of erecting walls is no different from building the walls of a separate building. The foundation is a must. The supporting pillars for the walls and foundation are fixed with mortar to the wall adjacent to the house. This increases the stability of the structure.
Reference! The building that is adjacent to the house is vulnerable to the impact of precipitation that flows from its roof. Therefore, the roof of the woodshed should have sufficient slope to allow water to flow down it quickly.
How to add to a bathhouse
If you are planning on just an outbuilding and not a designer masterpiece, It is built behind the bathhouse, not in the foreground.
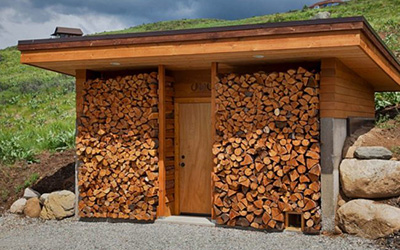
First, the foundation is made. After the concrete has completely dried, they begin to erect the walls. There is no need to erect a back wall, two side walls are enough. If desired, a front wall and doors are added.
The roof is made at a sharp slope. Its frame covered with slate or metal tiles.
Building a toilet
The process begins with digging a cesspool for the toilet. The walls of the pit also serve as supporting structure. They are laid out with bricks or concrete. After the foundation is erected, it is necessary to:
- Treat building materials with an antiseptic solution.
- Install vertical posts at the corners of the foundation.
- Secure them with metal corners.
- Fix the crossbars between the posts.
- Make a rafter system for a pitched roof.
- Cover its frame with roofing materials.
- Make the floor in the form of a deck.
- Cover the walls with boards.
- Install a toilet seat over the cesspool - a box with a hole.
At the final stage, doors and windows are inserted.
Photos of different firewood sheds
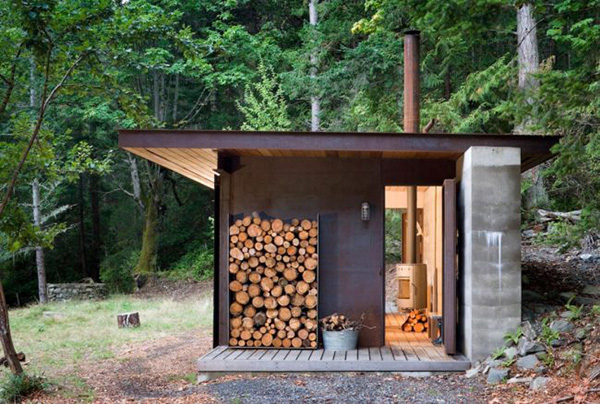
Photo 2. A woodshed built next to the bathhouse; a stove with a chimney is visible in the background.

Photo 3. A woodshed attached to the wall of a house is made of metal structures, the roof is made of metal tiles.
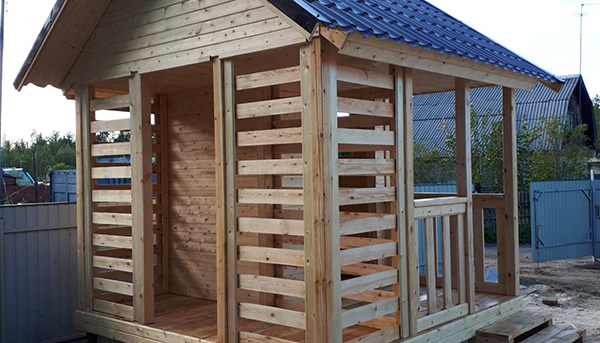
Photo 4. A woodshed with a roof, built next to the toilet, the boards of the structure are laid out horizontally.
Useful video
The video shows some types of firewood storage, with a step-by-step description of their construction.
Conclusion
To build an outdoor firewood shed with your own hands on your summer cottage, you won’t need complex equipment or expensive materials. What’s at hand is enough — wooden beams and boards. The installation process will not be difficult even for a beginner, if you strictly follow all the recommendations.






