Reliably protects logs from moisture: a wooden firewood shed for your dacha with your own hands
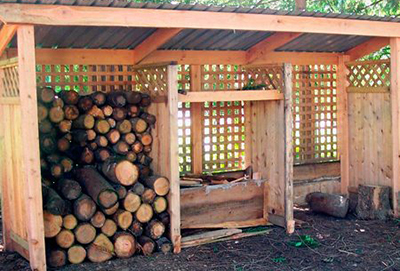
A woodshed with wooden walls, built at the dacha with your own hands, makes the space for relaxation comfortable, makes the process of heating a fireplace or sauna easier.
The special building serves both a storage area for firewood and a place for drying it. If you place the woodpile next to the house, you won't have to go far to get wood to add to the fire.
Content
Materials used for building a woodshed with your own hands
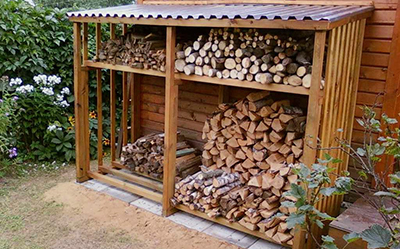
The choice of materials for this design is small. Mainly a woodshed made of wood. But garden design does not exclude other options. The most popular of them are:
- Metal. The design parts are welded together or fixed with screws. The result is a woodshed with a long service life.
- The pallets act as a kind of construction set. It is easy to construct a finished structure from them. They are suitable as a base for a floor, roof, walls.
- Polycarbonate. A reliable wall material, easy to handle. Its use speeds up the construction process.
- Profiled sheeting allows you to build a strong structure, but requires a welding machine and experience working with this equipment.
Important! If there is a shortage of materials or during the construction of the woodshed, it is enough to carefully stack the logs in a stack, choosing a convenient place for them. They are covered from above polyethylene film or roofing felt.
What kind of wood can be used for the frame
In the process of building walls and frames, wood of different modifications is used. The firewood shed is built:
- From a log. Before starting construction, it is enough to sand them.
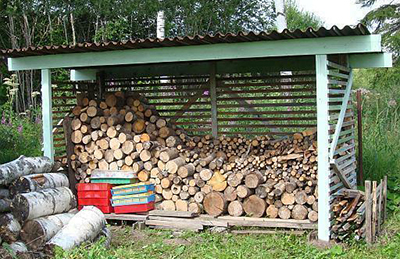
- Made of timber. This type of firewood shed can be built without using nails. The elements are joined together with special notches.
- Made of rounded wood. Thanks to its rounded shape, it looks attractive and is inexpensive. Over time, it shrinks, so you will have to seal the resulting voids with a sealant.
The selected material is treated with an antiseptic before use.
How to make calculations and choose the size
The dimensions of the storage and its walls for firewood depend on the expected volume of fuel. It is measured in cubic meters. The height of the woodpile should be such that it is easy to get logs even from the top row, and there should be a gap between the roof and the firewood. at least 10 cm. The width of the structure is equal to two rows of logs stacked end to end.
Reference! When calculating the volume of the woodshed, the need to leave air gap between the logs.
How to calculate sizes using the table of conversion of folded measure into dense
1 fold meter represents cube with a side of 1 m. The conversion of a folded measure into a dense one is carried out according to the formula:
Vpl = Vskl × K
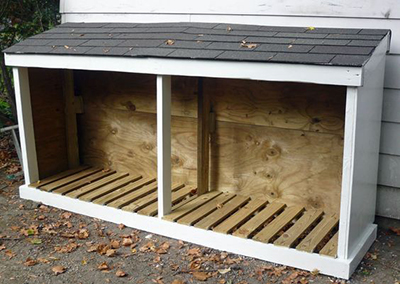
First, the folded volume is calculated - Vskl. To do this, determine the cross-sectional area of the firewood, multiply it by the length. Then the resulting value is multiplied by the number of such elements.
Then find the value in the table K is the coefficient of wood density.
For round and split firewood it will be different. After that multiply K by Vskl and get Vpl.
How to determine the strength of a load-bearing part
When building a woodshed, it is determined strength of the supporting part, because the mass of wood changes depending on the degree of humidity. It is measured in kg/cu. m.
Attention! Proper drying of sawn logs leads to to a loss of 0.25–0.33% of the tree weight.
The value is determined using a table. Different types of wood correspond to different indicators. For example, At 15% humidity, poplar has a value of 460, while oak has a value of 700.
Woodshed as an extension
The structure with walls and a roof is erected at the northern part of the building. This will protect the firewood from constant exposure to sunlight.
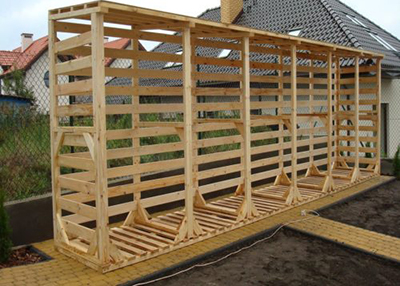
Construction process:
- Digging holes for supports for a columnar foundation.
- Installation of pillars, their concreting.
- Execution of the frame. The timber is connected with screws and metal corners. It is enough to do 2 side walls made of timber.
- Installing 2 additional beams for the doorway, if a front wall is planned.
- Attaching roof rafters to the top of the frame.
- Installation of plank flooring. Small gaps are left between them - 5–10 mm.
- Covering with corrugated sheets or slate.
- Wall paneling with boards. Gaps are left between the wooden elements 2-3 cmso that there is ventilation.
Carefully! Due to the particular location of the structure, during rain, water from the roof of the house will flow onto it. To prevent moisture stagnation, the roof of the woodshed is built flat with a slope away from the wall of the house.
Firewood shed as a separate building
A free-standing structure is not a fire hazard. Choose a place at a distance from the house at least four meters. If desired, the construction can be carried out in an original design to make it decoration of the summer cottage.
Selection of materials and tools
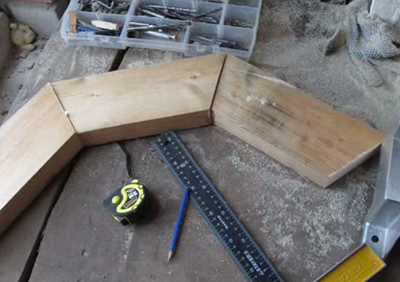
Materials for walls and roofs are selected depending on the type of structure and your capabilities. The easiest and most economical option — construction of a woodshed from materials left over from the construction or demolition of other buildings.
You will need the following set of tools:
- Boer;
- shovel;
- hacksaw;
- hammer;
- drill;
- mixer;
- roulette;
- level;
- pliers.
Additionally, there is a need to use a stepladder, a string, a plumb line. If there are metal parts, you will need grinder and welding machine.
Construction of the floor
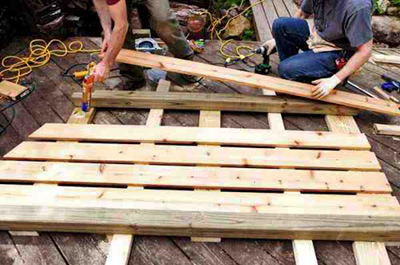
Firewood cannot be stored on bare ground. The optimal distance between the floor and the ground is from 10 cm.
The floor is mounted on supports or a monolithic foundation. It is covered with boards with a step of 30–40 cm on logs from 7.5 to 15 cm. This avoids littering the underground part and helps to increase the strength of the floor.
There should be no basement. Ventilated and clean underground space extends the service life of the building.
How to assemble a wall frame
The frame of the walls for the woodshed is made in a simplified version. Vertical beams are attached to the floor using screws or corners. They are placed at the corners and at the crossroads. Next, a base is made from boards or timber, to which the sheathing is then attached. The base is fixed with a step of 40–50 cm.
How to Install Roof Rafters
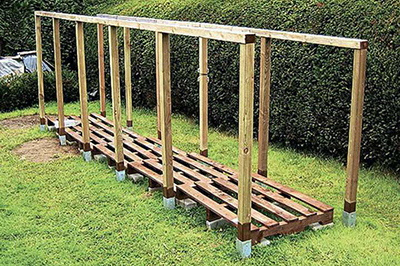
The installation of rafters occurs in a certain order:
- A beam is attached to the top of the frame along its entire perimeter.
- Installing ceiling beams at a distance 50–70 cm from each other.
- The rafters are attached to the ceiling beams using self-tapping screws. At the ridge they are connected with wooden overlays or special metal plates.
After fixing the rafter system, they begin to nail the lathing to it.
How to properly sheathe walls
To ensure that the firewood is ventilated, the walls are lined in the form of a lattice. The distance between them is maintained from 7 cm. If you make horizontal lathing, the walls will be stronger, but during rain, splashes will fly straight onto the firewood.
Vertical wall paneling helps keep the fuel dry, but it does not help the frame. Such a design strengthened with crossbars. The best option is diagonal paneling. The walls are strong and protect the firewood from moisture.
How to build a canopy and sheathe it
If you install a canopy over the entrance to the woodshed, the fuel moisture will not get in during a slanting rain or during a snowstorm.
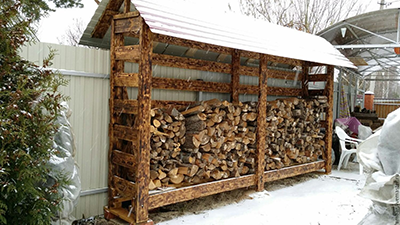
Stages:
- Prepare the end board.
- It is secured to the front roof board using planks. The end of the dies is cut at an angle.
- The end board is additionally secured with supports.
- A frame made of timber or boards is nailed on top.
- The roofing material is attached tightly to the frame - corrugated sheet or slate.
This design is extremely simple and does not require much time.
Assembling a firewood shed from timber
The timber structure is made using a special technology. If all the walls are solid, the fuel will not have time to dry well.
Assembly is carried out in the following order:
- Installation of brick pillars or concrete pipes.
- Making a frame for the floor.
- Insulation of timber with roofing felt.
- Fixing the flooring for a plank floor.
- Installation of the frame for the walls and rafters for the roof.
- Stuffing the timber onto the frame with a gap of 3–4 cm. This ensures ventilation.
- Installation of a pitched roof made of corrugated sheets.
Inside, such a woodshed looks spacious. If you varnish it on top and use decorative elements, it will have an attractive appearance from the outside.
Photos of wooden firewood bins made of round logs and timber
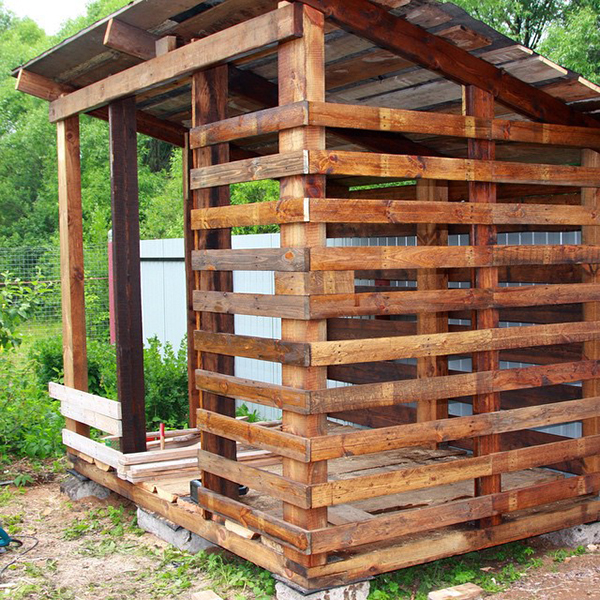
Photo 1. A spacious wooden woodshed, standing separately on a summer cottage plot, with a pitched roof.
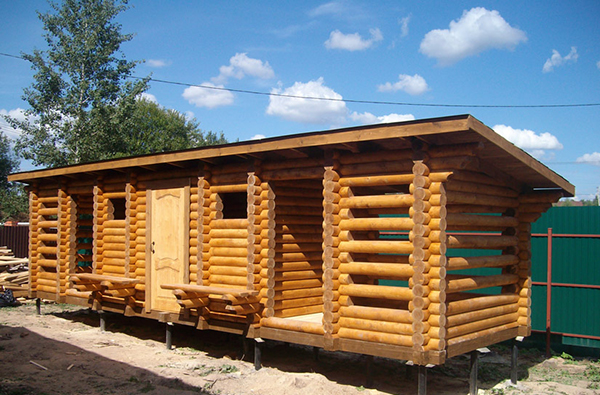
Photo 2. A woodshed together with a utility block under one roof, the walls are made of rounded logs.
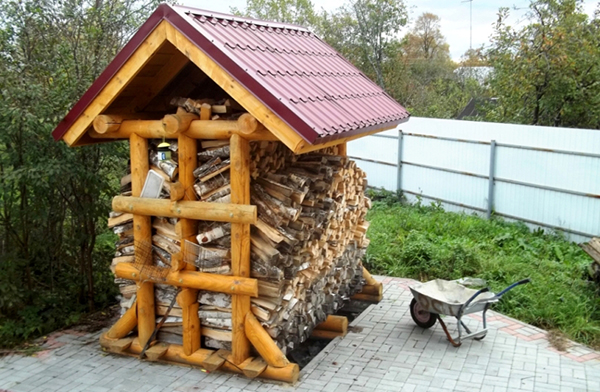
Photo 3. A detached woodshed made of rounded logs, with a gable roof made of corrugated sheet metal.
Useful video
After watching the video, you can see an interesting version of a woodshed with a door and lighting.
Conclusion
It is easy to make a firewood shed from wood with your own hands if you strictly follow the instructions, make correct calculations and use high-quality materials. Wood, corrugated sheets, metal, and polycarbonate are used for its construction. The structure protects the fuel from moisture and simultaneously serves as its storage.






