Logs are always safe: DIY firewood shed at the dacha. Projects of products and photos
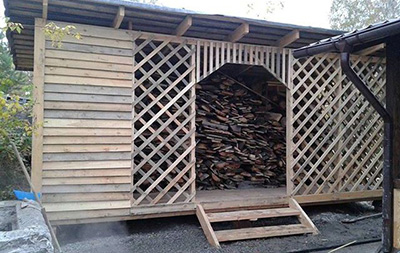
A firewood shed at a dacha is a necessary and irreplaceable thing.
It is not always advisable to order construction such a simple design from professionals and spend a lot of money on it.
Stationary type firewood shed easy to build with your own hands.
Content
List of building materials to build a woodshed
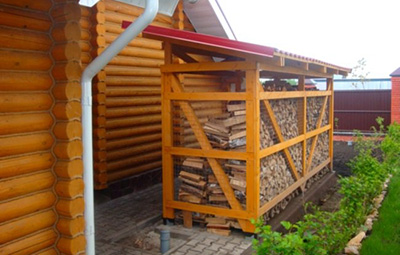
At the design stage, it is important to decide on the list of building materials and their sizes. Material, from which you can build a good woodshed:
- Boards, beams and logs (needed for the foundation).
- Suitable for foundation and frame profile pipe, for wall cladding - metal mesh or polycarbonate sheets, they use it for the roof corrugated sheet, ondulin and other similar materials.
The amount of building materials depends on the size of the building and, accordingly, on the volume of firewood that needs to be stored.
Reference! When designing and determining the dimensions of the structure, you should start from the amount of firewood required for heating. over the course of two seasons.
How to choose a woodshed project
To select the most suitable project, You need to pay attention to the following points:
- Amount of fuel raw material. A large amount of firewood requires a large structure, such as a woodshed gazebo.
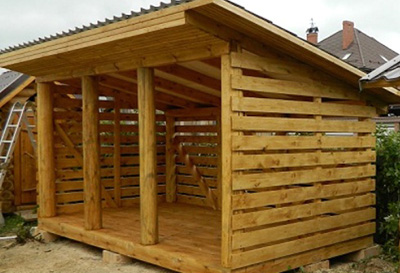
- Free space on the site. If it is possible to place a separate building in the form of a barn or a gazebo, then it is better to give preference to it.
If there is not much space on the site, then a canopy or extension to the house is built.
- Possibility of purchasing materials. If you don't want to spend a lot of money on making a woodshed, it's better to opt for the simplest design in the form of a canopy or extension. There is an option to build a separate woodshed, but from a minimum amount of materials.
Standard manufacturing drawings
Exists three types of stationary woodsheds:
- A canopy with a pitched roof on four supports. Slightly raised above the ground, it can be constructed without walls or have only stiffening ribs.
- A shed or gazebo is a larger structure, is made of both wood and metal. It is designed with a single-pitched or double-pitched roof.
- The extension is attached to one of the walls of the house., has a pitched roof and does not require a foundation.
Scheme of construction of a product standing separately on the street
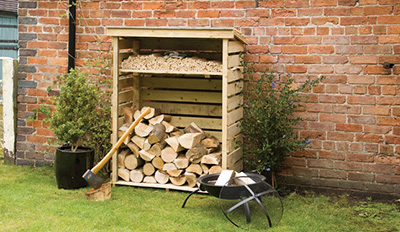
Stages:
- Build a columnar foundation. Logs or concrete with metal pipes are used.
- Build a frame, install stiffeners, sheathe the walls board or other material you like.
- Build a rafter system, to which ondulin or similar material is attached.
Project with dimensions in the form of an extension to the house
An extension to a house is made easier:
- in most cases there is no need to lay a foundation;
- the work begins with the construction of the frame, after which the walls are sheathed and the material is laid on the roof;
- the only nuance that needs to be taken into account when building an extension to a house is attaching it to the wall for stability.
Do-it-yourself awning for a summer house
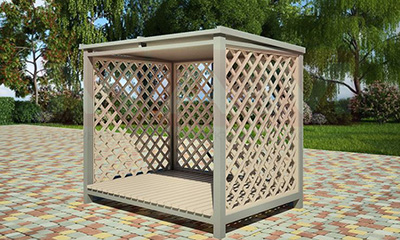
The manufacture of the canopy is as follows:
- depending on the size, you can lay a foundation or do without it;
- the frame and walls are made of timber or metal profile;
- lay the selected material on the roof, the floor is designed in such a way that it is raised above the ground.
Important! For stability, a canopy-type structure is recommended. secure.
Design errors
- Incorrect calculations and sizing. It is worth carefully calculating the amount of firewood.
- There is no distance between the ground and the floor of the structure. It is important to provide space for ventilation, which will prevent excess moisture in the firewood.
- There are no gaps in the walls or no mesh is used for the cladding. Poorly ventilated materials should not be used.
Photos of firewood shed schemes
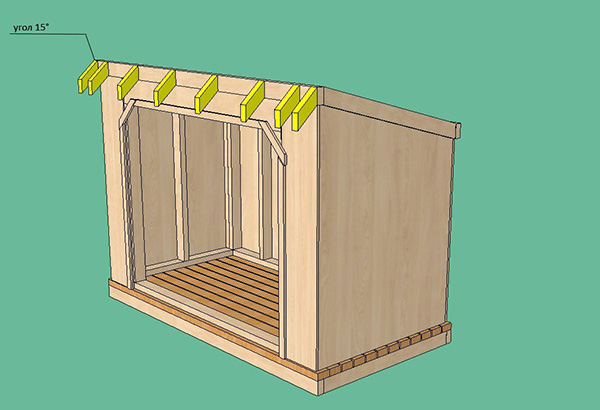
Photo 1. Diagram of a stationary firewood shed for the street, made of wood, roof at an angle.
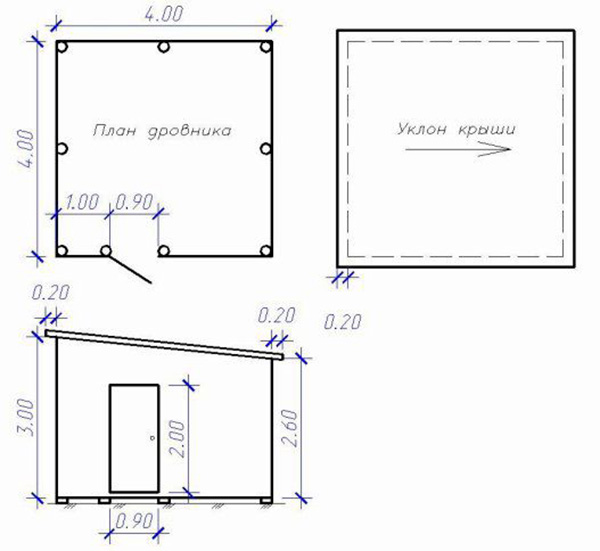
Photo 2. Drawing for making a woodshed with a pitched roof, with all dimensions shown in detail on the plan.
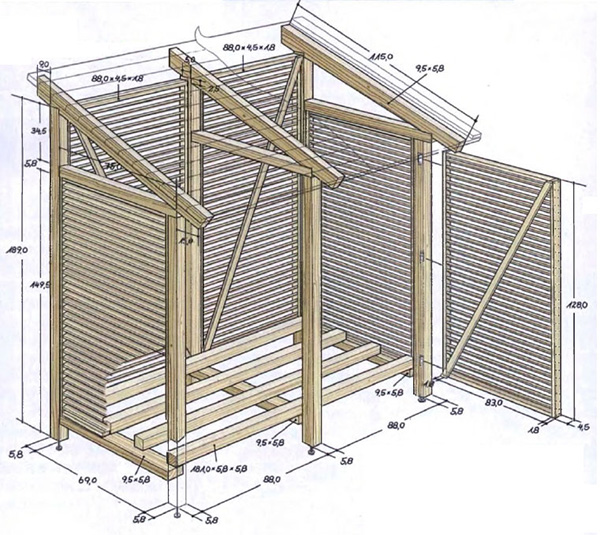
Photo 3. Drawing with dimensions for making a woodshed with a pitched roof near the wall of a country house.
Useful video
From the video you can learn how to build a firewood shed for the street using a simple design with minimal costs.
Conclusion
To make a firewood shed at your dacha with your own hands, in the design process you need to take into account:
- the volume of firewood that will be stored in it;
- availability of free space for a full-fledged structure;
- the ability to purchase the necessary building materials.
It is worth adhering to the minimum requirements that will ensure the dryness of the firewood during storage, and you can start working.





