What does heating design consist of and is it possible to do it yourself?
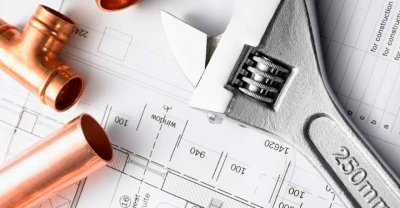
Design heating an apartment is a process carried out taking into account all established norms and rules, and safety precautions, to ensure the formation of a high-quality engineering system for heating the premises.
The design process consists of a series of sequential steps.
Design of heating system in the apartment
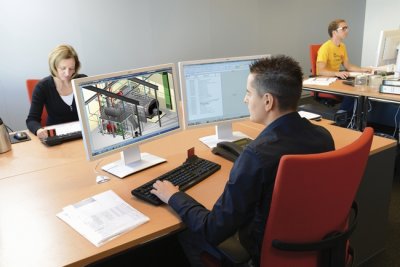
It is a set of sequential actions. First step — formation of technical specifications, which list the main conditions or requirements for the future result obtained.
Then it is produced calculation of heat losses in the room, determining the type of heating system, boiler and energy source. Then the selection of all the components is carried out, the choice of the place for its further installation is indicated.
Heating design is carried out in accordance with SNiP 2.04.05-91. When carrying out the procedure, it is necessary to adhere to the following instructions:
- security explosion and fire safety the heating system being created;
- her maintainability;
- the permissible level of noise and vibration from the installed heating equipment should not exceed 110 dBA, and in case of impulse noise - 125 dBA;
- the designed heating system must provide the requirements dictated by the standards air purity and meteorological conditions in the place where it is produced: in the working area of industrial premises, as well as residential or public ones.
The main stages of drawing up a heating project in an apartment building
There are the following stages of design.
Preparation
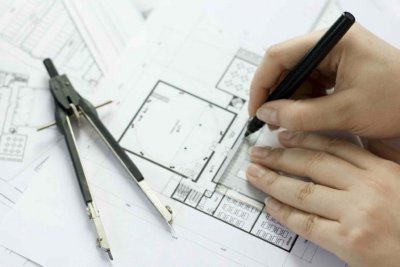
The procedure begins with collection of basic data. For a building, a construction project is suitable, and for an apartment, a technical passport. Based on the available basic information, a consultation is carried out by professional designers.
They inspect the object and identify the correspondence between the stated conditions and its technical features.
If the desired result is not expected to be realized, then the experts offer other alternative solutions for creating a heating system.
By mutual consent of the parties, the agreement is concluded contract for the provision of services.
Reference! As a rule, consultation received on the territory of the organization being designed, free, and the visit to the site will be determined by the specific cost.
After the customer has expressed his wishes regarding future heating network, experts perform thermal calculations, during which its main possible parameters are determined. Including the capacity of the heating boiler to maintain a uniform temperature regime throughout the entire facility.
Initial stage: coordination
This stage begins with the selection of the heating scheme: one- or two-pipe. First implies a series connection of batteries, and, accordingly, the circulation of liquid from radiator to radiator. Their connection is possible both in the upper part of the room and in the lower one.
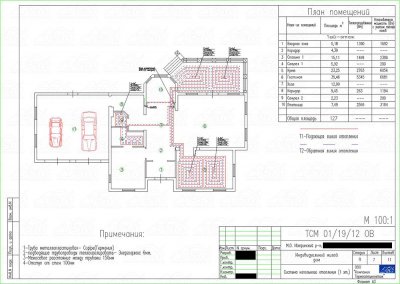
Second scheme much more efficient. The essence of its operation is the presence of a supply and return pipeline, to which batteries are attached in parallel.
In this case, the coolant comes to each radiator separately through the supply pipe with the same temperature. After the end of circulation, it returns to the "return".
Then it is formed drawing of the heating system. To do this, the craftsmen take into account the plan of the building's interior spaces received from the customer. This diagram indicates the future components of the heat supply.
After the drawing, the designers create draft design: a drawing showing possible heating structures and their layout, explication, manufacturer and brand.
Attention! The draft design of the heating system is subject to mandatory approval both sides.
Main works on the project
Based on the calculations obtained, suitable equipment is selected: heating boiler, regulators, pumps and pipelines and other components.
After determining the list of the required set of devices, an estimate is drawn up, which specifies the preliminary cost of all expenses for the process of heating the premises.
Creation of design documents in accordance with SNiP
The designer prepares a “full package” of documents in accordance with the approved SNiPs. Throughout the design process, he supplements this set with the necessary papers required by all interested authorities.
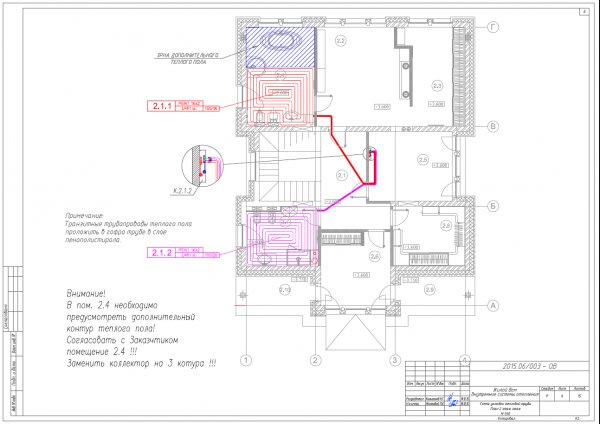
Photo 1. Sample heating system project: the drawing shows a heat supply plan prepared in accordance with the required standards.
Thus, the project contains and is subject to further approval:
- initial data;
- sketch drawings;
- estimate and contract;
- a set of diagrams with sections of heating units;
- explanatory part;
- description (specification) of the equipment proposed for installation;
- availability SRO from a specific design organization, testifying to admission to such types of work.
Upon completion of the design process, all received documentation is transferred to state examination. After its positive conclusion, working documentation is developed for the installation work. When they are completed, executive documentation is compiled and transferred to the customer.
Useful video
Check out the video that tells you how to make a heating system project for a private home with your own hands.
Is it possible to do it yourself?
Heating design is carried out exclusively by specialists whose firms have documents, allowing you to do this. Knowledge of all the required nuances, norms and rules does not allow the above process to be carried out on one's own.





