Better to check ten times than to redo once. Heating a house with a gas boiler: diagrams and calculations
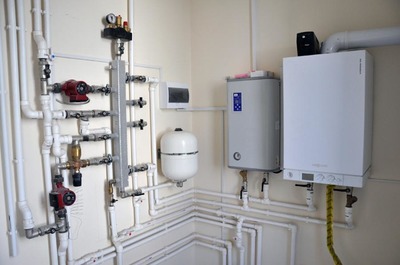
Construction of a heating system always begins with a diagram. You can't get permission without it. in the organization that supplies gas.
The diagram will also help you understand, how many pipes, radiators, fittings will be needed, where to connect the electrical wiring, where to make the chimney.
Without it, it will not be possible to calculate the power of a gas boiler.
Content
General information about the heating system with a gas boiler
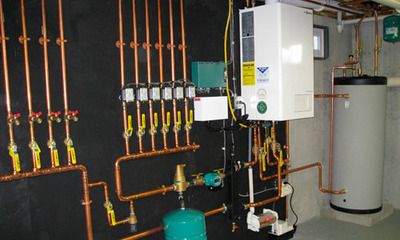
The scheme itself individual for each building. But there are basic characteristics that need to be calculated before construction.
The location of the pipes, their diameter, the number of heating radiators and their installation location in the house, all this is calculated before installation.
To do this, you need to two main calculations Heating systems: hydraulic and thermal.
Thermal power
It is with the definition of this indicator that calculations begin. Without it, it is impossible to accurately determine the diameter of the pipes. and all sorts of branches and junctions. The amount of heat required for a room is calculated in several ways.
For example The calculation formula used is: QT=V*ΔТ*К/860. Where QT — the required thermal power in kW/h. V — volume of the heated room, ΔT — the difference in temperature between the desired temperature in the house and the outside temperature (winter frosts).
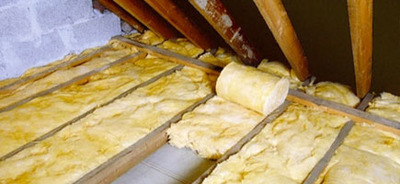
Coefficient TO denotes the thermal insulation of the room, is located in the range from 1 to 4, with a step of one (1 - without insulation; 4 - the house has thick walls and is well insulated, minimum windows and doorways).
Accurate the thermal power indicator is given by another formula: QT=(100*S)* ΔK/1000. Where S — the area of the heated room, and ΔK This is a coefficient that is determined according to tables in SNiP 71.13330.2017.
Attention! Both methods are suitable for thermal calculation of the heating system, but the simplified version gives inflated, approximate results.
Hydraulic calculation
An approximate calculation of the hydraulics of the heating system is as follows. Pipe diameter determined by the table SNiP 41-01-2003It indicates which pipes are needed for a particular room. The number of radiators is equal to the number of windows indoors. The length of the radiator is not less than the length of the window.
Important! This calculation is suitable for a private house or apartment, but not for large spaces, with a complex "relief". For such buildings professional help is needed.
Boiler characteristics and gas recirculation
Necessary power boiler we get during the thermal calculation of the heating system, but this is only one of its characteristics. Users who need DHW choose models of double-circuit boilers. Another important characteristic is heat exchanger materialThose who want to save money choose heaters with steel filling, but such heat exchangers burn out within 10 years. The option is considered reliable. in cast iron execution.
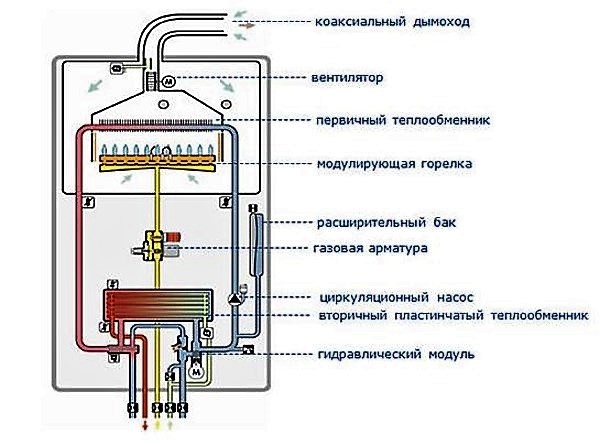
Photo 1. Internal structure of a gas boiler. The movement of gases through the chimney is shown by arrows.
Latest characteristic: performance style (floor or wall-mounted). For apartments and small houses will fit perfectly mounted models. They are lightweight, easier to install, and do not require a separate room. Floor option is used in buildings with an area of 100 sq. m.
Examples of heating schemes for a private house
Heating diagram individual for each building. She does not depend on the material, from which the house is built (wood, brick, cinder blocks). The material from which the walls are made affects the heat loss coefficient, and therefore the power of the gas boiler. On the diagram itself the number of windows, floors, area and internal "relief" influence buildings.
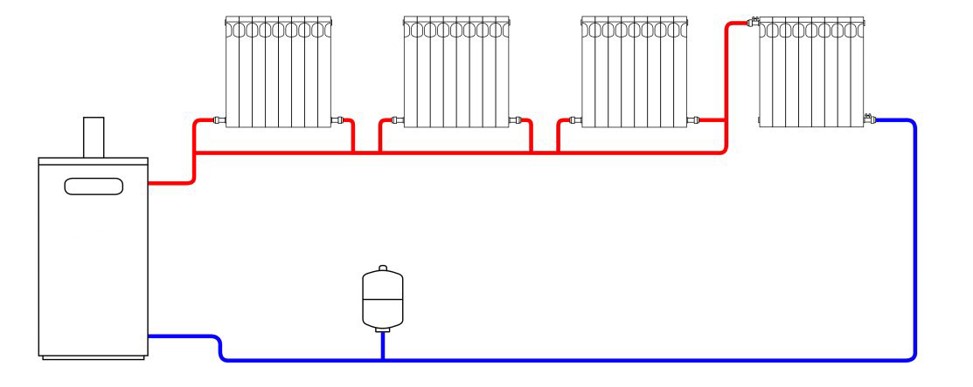
Photo 2. An example of a heating system for a one-story house with a single-pipe connection and an expansion tank.
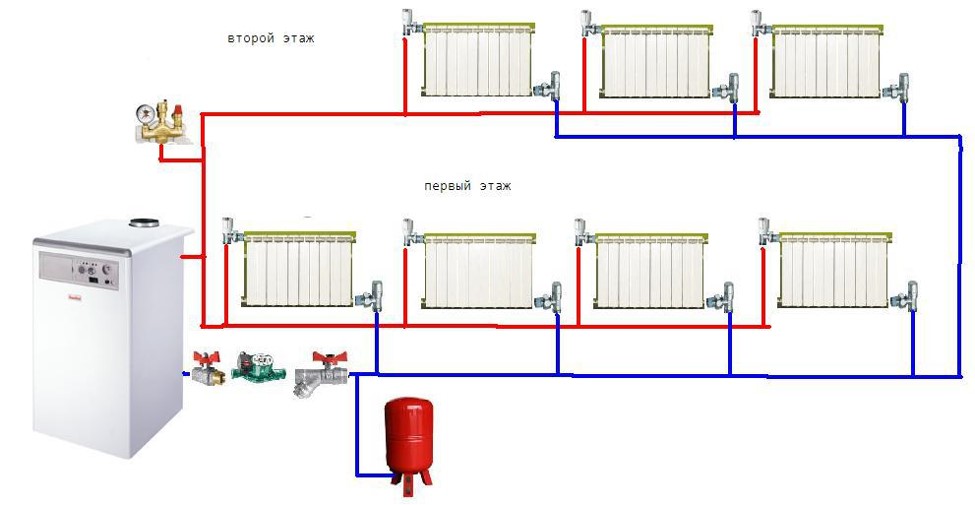
Photo 3. Possible heating scheme for a two-story house: a two-pipe system with an expansion tank, pump and safety group.
In the first — the coolant moves through the system due to natural current. In the second — the pump is responsible for water circulation.
How to make changes correctly
After making changes to the diagram, hydraulic and thermal recalculation is carried out. In places pressure drops the diameter of the pipes is changed, or a booster pump is installed. If the circulation speed, then a circulation pump is added.
Practical recommendations
When designing a heating system, you should pay attention to some nuances.
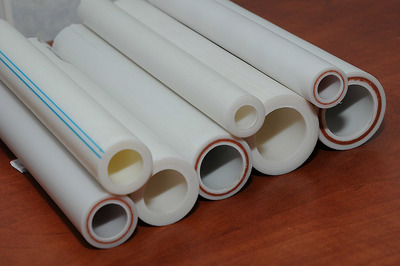
- In a private house or apartment, diameter of heating pipes 3/4 and 1/2 inches.
- If in a gravity system insufficient pressure, then it is better to install not a circulation one, but booster pump.
- At the speed of the coolant has a strong impact number of joints, corner joints and other elements.
Useful video
Check out the video, which provides a detailed explanation of the connection diagram for a double-circuit gas wall-mounted boiler.
System Requirements and Summary
The system must use thermal power efficientlyRadiators should cover areas of strong heat leakage.
Creating a diagram a difficult and responsible task. Small errors in calculations will reduce the efficiency of the gas boiler. If you have the slightest uncertainty in your own skills, It's better to hand over this task to a professional.






Comments