It is not so easy to arrange a suitable room! Requirements for the installation of gas boilers in a private house
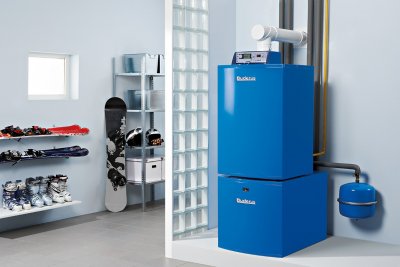
Even before purchasing a gas boiler, a homeowner should be aware of the requirements of gas service workers regarding its location.
A device that runs on gas is considered a dangerous device. for heating, since even a small leak leads to tragic consequences. For this reason, their installation is carried out in strict accordance with the instructions.
Content
Standards for the installation of a gas boiler, where is it better to install the device
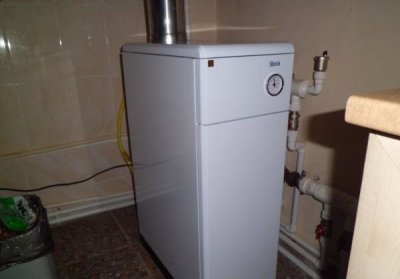
The most stringent requirements are imposed on the premises where the gas unit is planned to be installed.
According to current regulations, it is permitted to carry them out installation in non-residential premises equipped with high-quality ventilation.
In addition to the presence of ventilation, the area of the room must correspond to the power of the unit And combustion chamber designsWhen a boiler and a gas water heater are installed together, their capacities are summed up.
Important! According to existing regulations, it is allowed in one room installation of two gas devices.
The following standards have been established:
- gas boilers with a capacity of less than 30 kW It is allowed to be installed in rooms with a minimum volume 7.5 m³;
- boilers with a capacity of 30-60 kW, a space of more than 13.5 m³;
- for the installation of more efficient boiler equipment, the minimum volume is from 15 m³.
Standards for installing the appliance in the kitchen of wooden and other types of houses
For homeowners planning to place equipment in the kitchen, it is important to know what is required for this space. There are special rules:
- Square more than 15 m².
- Height of walls not less than 2.2 m.
- A window that opens outwards and is equipped with a transom. 1 m³ the volume of the room should be 0.03 m² window area.
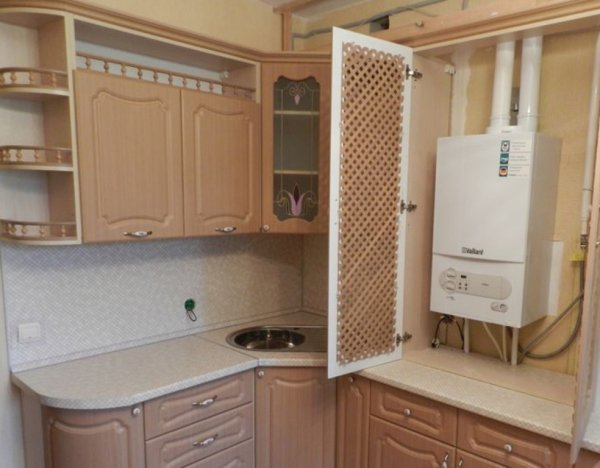
Photo 1. Gas boiler located in the kitchen. The device is installed in a special cabinet, which is closed with a lattice door.
- If the building is wooden, the wall adjacent to the boiler is covered with a fire-resistant shield. The size of the shield is determined so that it protrudes beyond the boiler at the bottom and on the sides by 10 cm, and closed it from above 80 cm walls.
- When choosing a floor model, a base made of fire-resistant material (brick, ceramic tile) is installed underneath it, protruding on all sides of the boiler. by 10 cm.
- In addition to the presence of exhaust ventilation, a gap is provided at the bottom of the door for fresh air to enter. It ensures constant air circulation.
- When installing a heating unit, it is necessary to maintain a certain distance between the wall and the boiler (more than 10 cm).
Requirements for a separate boiler room
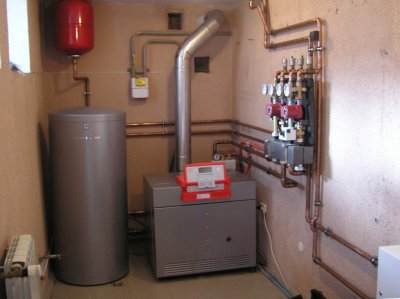
When constructing an extension to the main building to accommodate boiler equipment, it is necessary compliance with the following conditions:
- the foundation of the extension is being completed separate from the main building;
- the design is in progress made of fire-resistant materials, the same requirements apply to interior decoration;
- the mortar is mixed on the sand;
- the foundation for installing the boiler is poured separately, after completion of the extension construction;
- the base intended for installation of equipment is made above the floor surface by 15-20 cm.
Further requirements correspond to the conditions imposed on the installation of boilers in non-residential premises:
- ventilation system that provides three-fold air change within an hour;
- distance between floor and ceiling not less than 2.5 meters;
- boiler room volume more than 15 m³, the larger volume ensures comfortable maintenance of all equipment elements;
- water must be supplied, and a drain is installed in the floor;
- all electrical outlets available in the premises, are grounded;
- natural light;
- when placing a boiler plant free access to the unit is ensured.
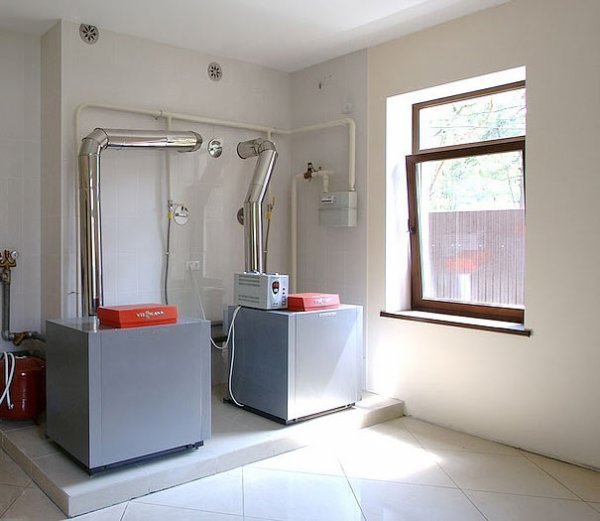
Photo 2. Boiler room with two gas boilers. The devices are installed on a special pedestal, access to sunlight is provided.
Certain requirements are also imposed to the equipment used during boiler operation:
- Gas pipelines are used only metal;
- grounding of the device is performed using a separate grounding circuit;
- without a gas meter, an automatic valve that shuts off the gas supply in the event of a leak, and a gas analyzer the equipment is not accepted for operation.
Reference. Modern gas units are equipped with automatic protection of varying complexity, shutting off the gas supply in the event of a malfunction.
Rules for the installation of a chimney, conditions for its installation
For safe operation of a gas-fired heating unit, not only good ventilation in the room is required, but also continuous removal of fuel combustion products. For this purpose, chimney pipes are designed and manufactured according to certain rules.
Attention! The rules for installing a chimney indicate it is not permissible to connect it to the ventilation duct.
The reasons for this ban are obvious. Firstly, ventilation is designed to ensure constant air circulation.
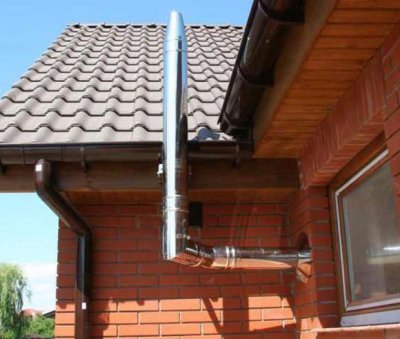
Secondly, it cannot provide effective traction, thereby preventing the full use of the boiler equipment capacity.
Certain requirements are also imposed on the chimney device. They affect both its design and the material from which it is made.
Regardless of the location of the chimney outlet (through the roof or through the wall), It is made from a round metal pipe. The use of pipes with a different cross-section is not permitted. Stainless or carbon sheet steel is used in the production of the chimney.
When installing a chimney, the following requirements must be met:
- the diameter of the exhaust pipe opening is selected larger than the boiler branch pipe;
- along the length of the chimney is allowed no more than three bends;
- It is allowed to supplement the metal chimney pipe with an asbestos-concrete pipe, but the permissible distance from it to the chimney branch pipe not less than 500 mm;
- the height of the chimney depends on the shape of the roof And places of its installation, is determined by established standards;
- It is prohibited to install a protective cap on the chimney.
Requirements for installation of a classic chimney are relevant for floor models equipped with an open combustion chamber. A separate room is most often used for their installation. Most of the problems associated with the installation of the chimney disappear when purchasing a wall-mounted boiler model.
It uses a more modern method of removing combustion products - installation of coaxial chimneyIt is mounted in an external wall and performs two tasks at once - removes waste generated during gas combustion and supplies air necessary for the burner to operate.
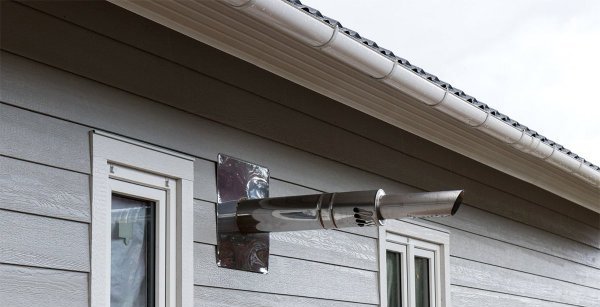
Photo 3. Coaxial chimney for a gas boiler. The product consists of several parts, it is located horizontally.
Useful video
Watch the video, which talks about boiler room standards for installing gas boilers in a private home.
Suitable place for a gas boiler in a private house
Choosing a location for a gas heating device depends largely on the power of the unitHomeowners who use low-power boilers prefer to purchase wall-mounted options, installing them in the kitchen.
For equipment with power above 30 kW, it is better to provide a separate room located in the basement. The ground floor will also do. However, this option is only possible in a single-family home. If there are two or more apartments, the owner of the home will have to build an extension.






