Heat delivered to your home: how the central heating system works, general scheme and features
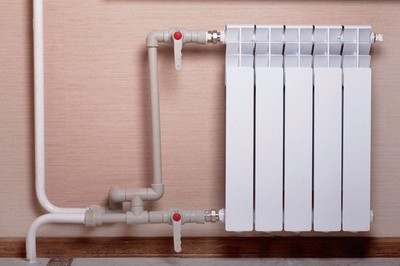
Central (or district) heating is a system of heat supply a large number of residential properties.
It is most often used for heating multi-apartment buildings, office buildings, and industrial facilities.
Understand essence, structure and principle of operation, and also to understand the types of central heating systems, this article will help.
Content
Central Heating: What is it?
The structure of the central heating system consists of several interconnected elements among themselves.
Heat source and heat exchanger
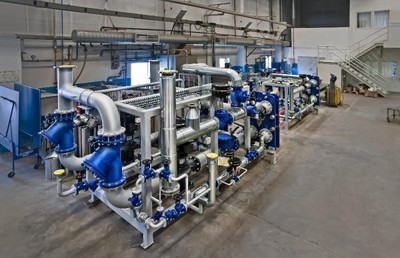
Thermal energy can be generated from: Thermal power plant or boiler houses. Thermal power plant heats the coolant using thermal energy generated by steam from water in steam turbines.
With the help of a heat exchanger, already heated water transfers heat to cold water. In boiler houses, thermal energy is obtained from hot water.
It is believed that one thermal power plant can replace several boiler houses, but the latter are also still in demand.
Heating networks
They represent a system of interconnected pipelines for heat transfer to residential buildings. Heat supply networks can be located both underground and above ground, and thermal insulation measures must be observed in both cases.
Heat consumer
This equipment for heat generation and distribution throughout the entire facility.
The operating principle of the central heating system is based on the principle of circulation of hot water (or steam) via supply and return pipes, which can be with upper or lower filling. Both of these pipes can be located in the basement of the house, or the water supply pipe can be installed in the attic or a specially equipped technical floor, and the return pipes - in the basement.
When can a bottom or top fill system be installed?
Pipe system with bottom filling is a pair of risers connected by means of jumpers. Such a system can be installed either on the top floor of the facility, or in the attic.
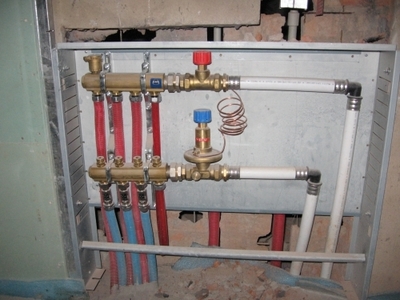
Pipe systems top pour is installed on technical floor.
These must be connected here. air vent and special valves, which would allow each individual riser to be shut off.
This option is considered more advanced and in demand when installing central heating, but has a number of nuances:
- As hot water moves downwards, its temperature is decreasing, which means that the lower floors of the heated building will be colder than the upper floors. Therefore, when installing such a system, you should think about increasing the number of radiators or the area of convectors.
- When discharging hot water from a certain riser, you must first detect and block this riser on the technical floor, and then also find and turn off the valve of this riser in the basement, which is considered a rather complicated procedure.
However, the top filling system allows you to quickly start the heating. You just need to open the valves and the air vent on the expansion tank. After that, the heat will start to flow to the object.
Operating principle
First, the residential building that needs to be provided with heat is connected to the heating network from a boiler house or thermal power plant. For this purpose, they install in the pipelines of the facility valves, from which the heating units go. Then they put mud traps — devices that will prevent the accumulation of dirt and metal oxides in the pipeline.
After installing the valves and mud traps, the main unit of the entire heating system is installed - elevatorIts function is cool down water overheated from the thermal power plant to the optimum temperature.
The fact is that the water supplied to the thermal power plant for heating is overheated to too high a temperature - 130-150 degrees Celsius, and to prevent the liquid from turning into steam, optimal pressure is created in the heating network. Therefore, it became necessary to cool the overheated water using an elevator.
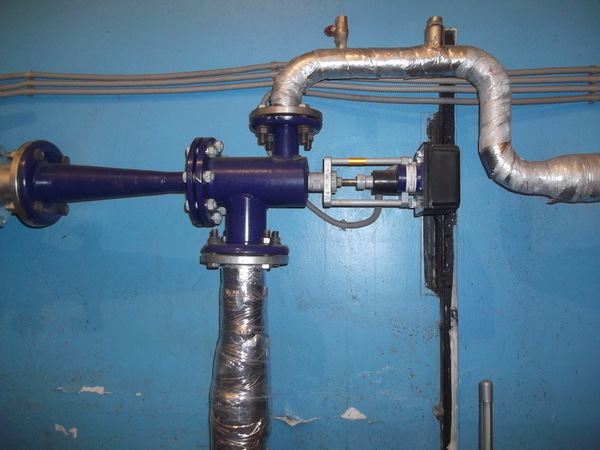
Photo 1. This is what an elevator looks like - a mixing unit for heating a house, which works as a circulation pump and mixer.
The condition of the elevator can also be used to determine the level of temperature difference in the heating network: when this occurs, The elevator nozzle changes diameter.
Following the heating elevator there are more valves, with the help of which the heating in residential buildings is switched off and on.
Installation of discharges — another important detail of the central heating installation. Discharges are special valves, intended for system restart. Lastly, heat meters are installed to determine the amount of heat transferred to the facility.
Connection on a balcony or loggia
Connecting the central heating system on a balcony or loggia — a very controversial phenomenon. The fact is that the connection work plan will need to be agreed with the BTI. In addition, freezing of water in the pipes is also not pleasant. It is better to use for heating the balcony electric heater or do heated floor.
Installation in the garage - without polypropylene
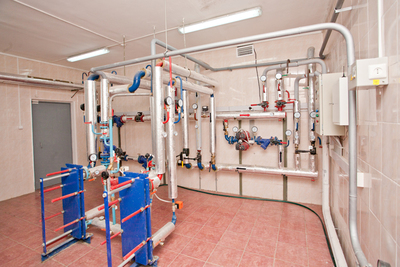
It is possible to install central heating in a garage if it is equipped with heating system main line. If there is no highway, then one can be equipped.
It is important to approach the choice of material for the pipeline correctly. It is not recommended to use polypropylene as a material for pipes.
But this is possible when the garage is attached to a residential building. If the garage is a separate building, then it would be appropriate to build one next to it autonomous boiler room, which will heat his premises, although this will require a large amount of money.
Advantages and disadvantages
The central heating system has both advantages and disadvantages.
Among the advantages are:
- reliability and quality of service due to constant monitoring of the system’s operation by technical services;
- relatively inexpensive fuel;
- eco-friendly equipment;
- simplicity in use.
As for the disadvantages, they are as follows:
- pressure drops in the heating system;
- dependence of the work schedule on the seasons of the year;
- expensive equipment;
- lack of ability to independently regulate temperature on heating devices;
- colossal heat loss during its transportation through pipes and units.
By what features is water heating divided into types?
Depending on certain factors, there are several types of centralized heating systems.
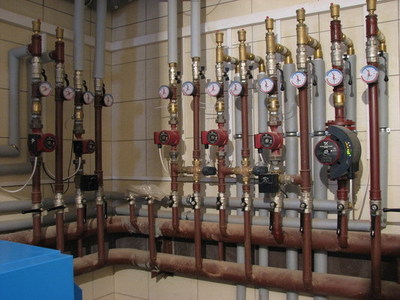
- By consumption mode thermal energy:
- year-round - requires constant heat supply;
- seasonal - requiring heat only during the cold season.
- By appearance coolant:
- air — a system that not only heats the building, but also ventilates it; due to the expensive equipment, it is used extremely rarely;
- water — intended only for heating residential premises; widely used for heating apartment buildings, easy to operate;
- steam system — provides the building with heat and water vapor, is actively used in industrial facilities.
- 3. By connection method heating:
- independent — a heating system in which the coolant heats the water in a heat exchanger;
- dependent — the coolant is heated in the heat generator and immediately supplied through the heating networks to consumers.
- 4. By connection method to the water supply system:
- open — a system in which hot water is supplied directly from the heating network;
- closed — water is supplied from the water supply system and then heated in a heat exchanger.
Is it possible to abandon the centralized system and connect an individual one?
It is quite possible to turn off the central heating system in your apartment if you do it legally, in compliance with the law, which, by the way, does not prohibit this.
There are several reasons for disabling:
- impressive bills for consumed heat;
- quality services (there are often cases when the heating is too weak or it may be turned off altogether);
- the desire of users to connect to autonomous heating system.
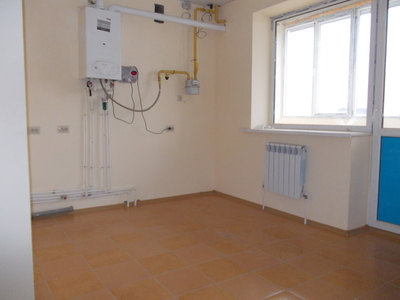
Turning off central heating in an apartment building is not an easy procedure.
The point is that this is a closed system, and the exit of any element from it leads to its destruction. In the future, it will be necessary complete reconstruction of the system.
Therefore, it is worth taking this matter seriously and under no circumstances disconnecting from the heating network. arbitrarily.
First, you need to notify all property owners of your intention and hold a meeting with them. general meeting, after which you should contact the relevant authorities with a package of documents, most often the management company.
Required documents
List of documents:
- Statement.
- Technical passport of the apartment, in which central heating is planned to be turned off.
- Ownership of an apartment.
- Consent of all residents to turn off the heating.
- Conclusion on the re-equipment of the heating system.
- Heating conversion project, which must be developed by engineers and verified by the relevant authorities.
If the shutdown of the central system is approved, then it will be necessary to carry out dismantling the system: remove the batteries, install independent heating, etc.
Attention! All work must be carried out Only experienced specialists. To take on this task on your own, without having any experience in this area extremely dangerous.
Useful video
Check out this video that walks you through the process of starting up your central heating.
Conclusion
A central heating system is a heating system used in residential buildings that provides heat several rooms at once. The principle of its operation is based on the circulation of a coolant (hot water or steam) through heating networks.
The most common type of central heating is water system. It is very convenient and easy to use.
Disable if necessary the apartment has central heating need to be agreed upon this is a decision with the residents of the house and prepare a package of documents.






