Perhaps the most important thing in any home: heating, water supply, sewerage and their maintenance
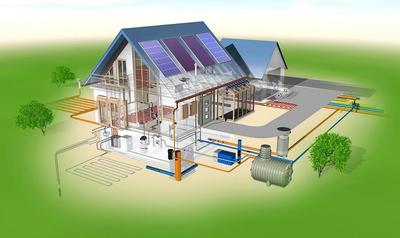
Water supply, sewerage, heating - integral components housing. They are interconnected, a malfunction of any of them will lead to household chores.
Engineering networks can be centralized and autonomous. With proper design, quality installation, and communication will last for decades.
Content
Water supply for cold and hot water, plumbing
The water supply system is a set of building structures that produce collection, purification, and supply of water to residents of populated areas. The centralized water supply system includes: a water source, pumping facilities, filters, pipelines, and reservoirs.
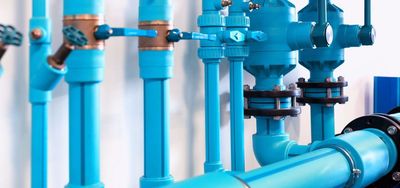
Water supply to the home consists of:
- check valve;
- valves (drain, shut-off);
- filters;
- hydraulic accumulator, flexible connection to it;
- pipes;
- pressure relay;
- pressure gauge;
- collector;
- bathroom;
- tee (sink, bathtub, toilet);
- mixers;
- fuses;
- water heaters.
Important! Water supply system diagram is compiled by the designer. Its elements will differ depending on the layout of the building and the method of extraction (centralized, autonomous).
Residents of private sectors design independent layout water supply, consisting of:
- wells;
- pump;
- check valve;
- hydraulic accumulator;
- automatic pump control device;
- filters;
- water heater;
- mixers;
- bathroom.
It is necessary to lay in the bathroom water mainsIt doesn’t matter whether it’s a centralized source or an autonomous one, the pipelines are laid in the same way.
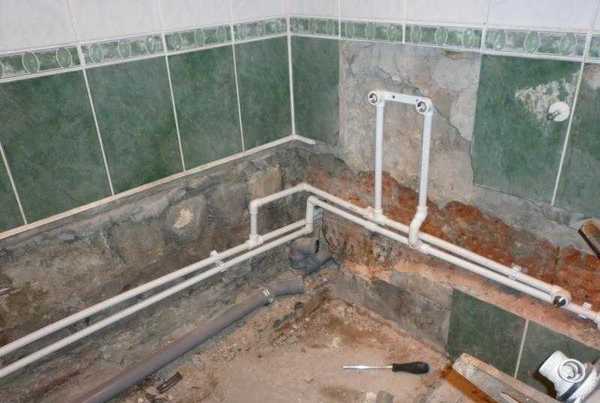
Photo 1. The process of laying a water main for a bathroom. Special channels for pipes are made in the wall.
Residents of apartments use centralized water supply system. In private houses, internal and external work is carried out. Here you will have to invest money to drill a well, purchase a pumping unit. The pipes run underground, take care of their insulation or increase the depth of the laying. This will protect the water from freezing in winter.
Autonomous water supply includes filters. After completing external work, proceed to supplying water to the house. The essence of installation work is the same as with centralized, except for installing automation to control the pumping station. The pump runs on electricity. Think about reservoirs for water storage in case of power outage.
Reference. For convenience during repairs, it is necessary to install separate water shut-off valves for the bathroom, kitchen. In this case, the drain is not produced from the entire network.
The basis of the plumbing structure is made up of pipes. Decide on the material you will use. Metal is suitable for internal and external work. It is durable and relatively inexpensive. The only downside is corrosion.
Copper building materials — lighter, rust-resistant, withstand extremely low and extremely high temperatures, kill germs; minus — high cost. Service life — over seventy years.
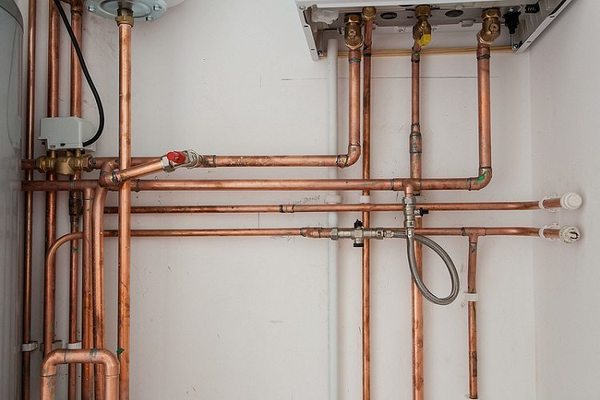
Photo 2. Plumbing system using copper pipes. A structure made of this material will last a very long time.
Polybutylene used for private houses. It is not subject to rust, tolerates low and high temperatures.
Polypropylene products Suitable for cold and hot water supply.
Metal-plastic building materials are used for indoor installations in apartments and houses. They are mounted in walls to avoid damage.
Flexible plumbing wiring installed for sinks, washing machines.
Plastic The products will last a long time if used with care up to 50 years.
Attention! Water mains are being laid below the gas and electrical communications systems. The hot water pipe is installed above the cold one.
For hot water supply, please take into account distance of the mixer from the heating device (water heater, double-circuit boiler). A pipe with cold water is connected to the heating device, and mixers are installed two pipes running parallel, for cold and hot water supply. If the point of consumption is located very far from the boiler, a third pipe is laid for water circulation in the system.
Heating system
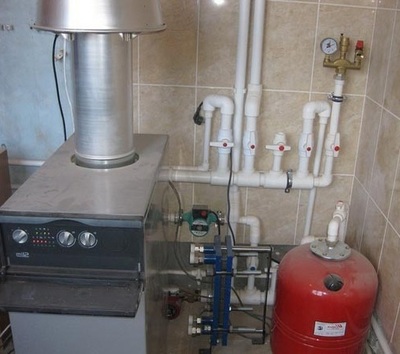
Heating system allows you to maintain the temperature during the cold season. You can heat your home using centralized sources and in independent mode.
An autonomous heating system allows you to regulate the temperature in your house or apartment.
When designing heating systems Several factors are taken into account:
- for an apartment or house it is carried out;
- what result do you expect;
- material costs.
System heating supply It happens:
- water;
- air;
- electrical;
- "warm floor", other types.
Important! Heating system design scheme depends on the type of coolant. The project is prepared by a specialist, taking into account all the features of the engineering design and the selected heat source.
System water heating takes the leading position among other systems. It is silent, economical, durable, convenient for repair work.
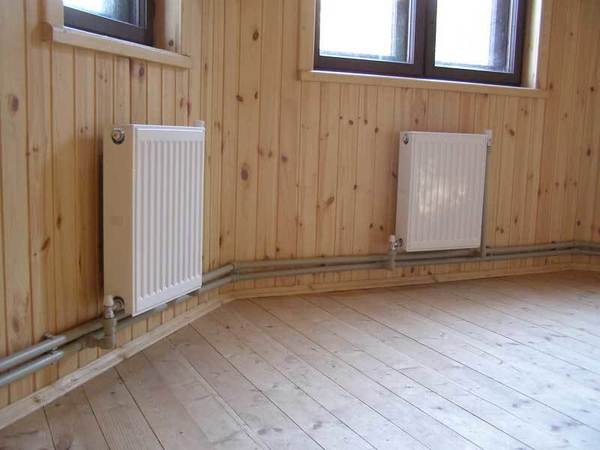
Photo 3. Water heating of a private house. Heated liquid from the heating device enters the radiators installed on the walls.
The operation scheme is extremely clear: the heating boiler heats the water, it circulates throughout the entire network. After cooling, under the influence of different pressures, it heats up, enters the heating devices. the design includes: boiler, circulation pump, membrane tank.
System air heating works by recirculating warm air flows. For this purpose, heaters are used.
When installing electronic heating systems are necessary take into account the total voltage in the network engineering building, to avoid overload and subsequent power outage. The designer will draw up the necessary system diagram, determine the load level. This type of heating is economical, it is used in a house, apartment. The convector makes it possible to set the required temperature. Cold air enters the heating elements of the device, delivers warm air masses to the room.
Autonomous heating system includes:
- boiler;
- pipes (made of polymers, metal-plastic, steel, copper);
- radiators;
- pumps for air circulation inside the system.
Sewerage, its maintenance
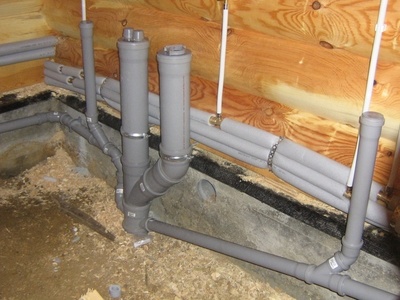
The sewerage system is a complex of engineering structures that ensure the collection of dirty wastewater human activity, precipitation, industrial emissions, their purification, processing, disposal.
To remove pollution from residential buildings outside their boundaries, internal sewerage. External The sewer system is responsible for subsequent cleaning and drainage.
Internal functioning diagram sewerage systems looks like this: through the toilet, dirty water gets into the pipelines. Passing through the water seal, unpleasant odors are eliminated. Then the sewage gets into the common riser, goes through cleaning and discharge devices, and is directed by gravity into the external city sewerage system.
Not all houses can have sewage discharged into the external sewerage system. This is due to the location of the sewerage system in the basement. For such buildings additional pumps are installed.
In the outer part of the sewer there are waste products enter wells, pumping structures, and then to treatment facilitiesThere, after purification and disinfection, the wastewater is discharged into water bodies.
Residents of private houses are forced to install autonomous drains. These are the so-called cesspools, into which the internal sewage of the house is discharged. As it fills up, specialized equipment (such as sludge pumps) takes the waste to treatment facilities. Septic tanks are always added to cesspools, which kill up to 70-80% of microbes.
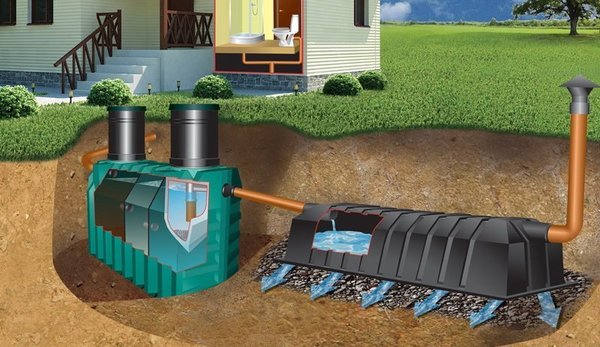
Photo 4. Scheme of autonomous sewerage for a private house. The design has two tanks, in the first of which cleaning takes place.
Additional cleaning is possible using the filter field. These are pipes through which waste flows, falling on prepared soil from gravel and sand. Also used are cassette filters, which provide additional purification of waste after disinfection by the septic tank. Such water is used for technical needs.
Autonomous drains are changing every 8-10 years.
Why is communication design necessary?
Design of communications - an important stage of construction, home improvement. Specialists will identify the heat consumption of your home, assess the condition of the structure (ceilings, walls, floors), select the necessary building materials, water heating equipment, and draw up cost estimate per square meter.
With a professionally created project you decide on the installation method, size, calculate the slope for the sewerage system. By investing in the design and installation of communications once, you will ensure a comfortable stay in your home.
Heating and water supply distribution diagram
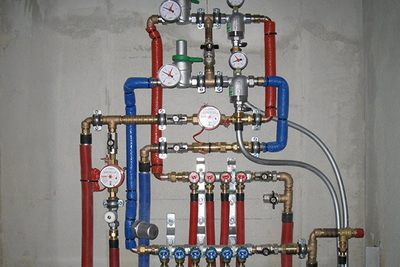
When replacing old or installing new communications, take into account features of the original building materials, room design.
The layout sketch should fit comfortably into the bathroom, be accessible for potential repairs, and match the overall interior.
In the apartments, the heating distribution is designed by the developers of the building. Plumbing distribution needs redevelopment.
Divide water supply you can do it in the following ways:
- collector (branches from the bath, sink, toilet are separate; they converge in the collector comb);
- consistent (one pipe in the bathrooms, separate valves);
- mixed (some devices are distributed through a collector comb, others are independent of them).
Scheme water supply distribution looks like this:
- in the bathroom there is a riser in the room or toilet with two valves;
- near control valve There is tee, which feeds the drain tank;
- is welded mixer outlet for a bath, it is attached to pipes;
- mixer We install it on the sink and connect it to the water supply using flexible hoses.
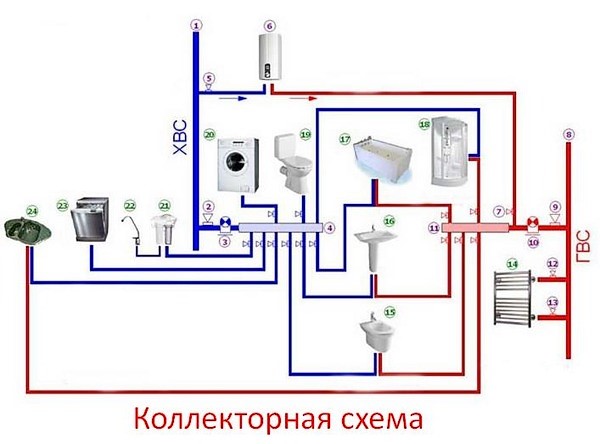
Photo 5. Example of a manifold scheme for water pipes. Hot water flows along the red lines, cold water along the blue ones.
In a private house the same wiring diagram will work. If the bathroom and kitchen are located close, a serial layout will do. If there are several bathrooms, pay attention to the manifold diagram.
Heating system in the private sector created from scratch.
Types heating distribution:
- collector (one remote control, the ability to regulate the temperature of radiators; minus - high consumption of materials);
- two-pipe (chokes are used on heating devices, radiators act as a jumper between pipes);
- single pipe (barracks type) (large pipes are laid throughout the house, heating devices are installed in parallel).
Features of landscaping in apartment buildings
Improvement in apartments has its own characteristics. Residents of multi-storey buildings can supply water through distributors, installing them on each floor. The branches of the pipes to the apartments are carried out under the floor, sometimes in the walls.
Important! To avoid unwanted leaks for branches and distributor use the same building materialIn this case, the system passages through the walls are equipped with protective couplings.
With centralized communication They run the pipeline to the apartment. Branches are made from the main pipe for the kitchen and bathroom.
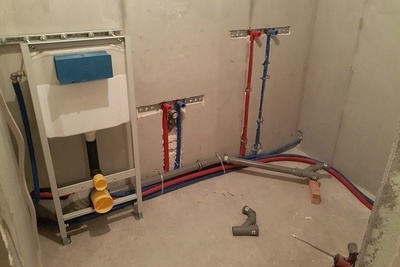
They are placed parallel and perpendicular to each other along the wall. The required structure is obtained from straight pipe sections and shaped parts. It is called tee.
The heating network in apartments has a number of features. In old buildings it is warm may not reach the upper floors in full.
This is due to the imperfect functioning of the “budget” networks that were installed during the construction of the building.
Attention! Usually, for the sake of interior decoration, pipes are hidden in the wall, after which they are covered with building materials (for example, plasterboard). If the wall is load-bearing, in it you can't make openings.
If the drain on the riser is clogged, sewage can flood the entire entrance, you have to call repair services.
Autonomous heating systems and water supply
Autonomous systems for supplying heat and water help create the perfect home furnishings taking into account the structure, terrain, financial capabilities, and wishes of the residents.
Water heating allows you to heat large cottages. The layout is done at an angle using large pipes. Large footage allows for the installation of structures. With this type of heating, there is no dependence on electricity.
For villas and cottages will do heating air. Communication retains its properties even in an empty building.
Gas network economical, accessible. The pump provides air circulation. Uninterrupted power supply is the key to the successful operation of such a design.
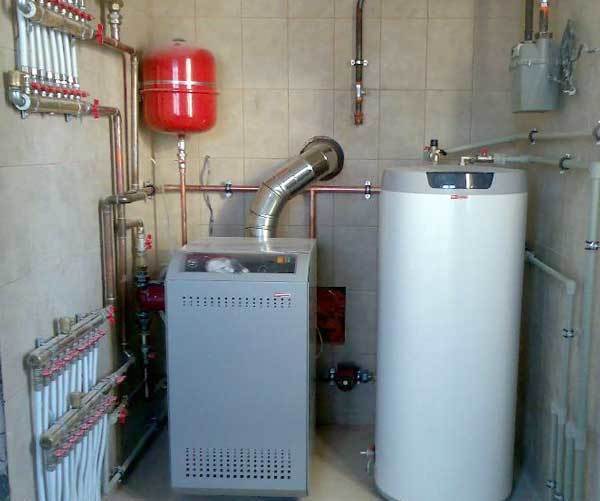
Photo 6. Construction with a gas boiler and a water heater, used as a source of autonomous heating for a private home.
When the owner decides to drill a well, he weighs all the pros and cons before starting repair work. Water supply system requires a lot of investment in money and time. But it’s worth it, because in return you get an uninterrupted supply of high-quality artesian water (if you have the necessary filters).
Useful video
Watch a video that talks about the features of utility lines in a frame house.
Comfort in a turnkey home
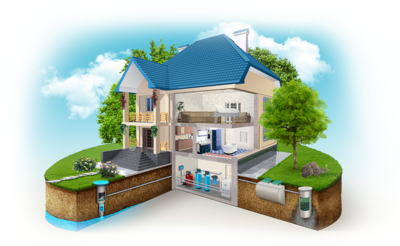
When creating your fortress for centuries, take care of the comfort in your turnkey home. This is a profitable investment for you and your family.
Autonomous heating, water supply and sewerage systems will allow you to avoid all the “charms” of centralized communications.
Good planning, installation of utility systems by specialists, use of high-quality materials gives the opportunity to control the serviceability and quality of the services provided. This is a guarantee of economical use, long-term operation, and the opportunity to be the master of your own comfortable, cozy home.









Comments