Everything you need in one design! Furnace complex with tandoor, barbecue, smokehouse
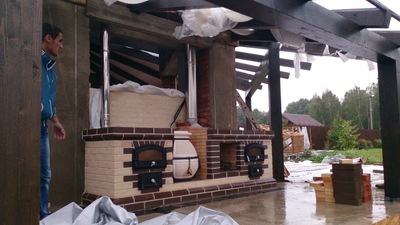
Tandoor is one of the types of braziers in the form of a jug, widely distributed in the Asian and Caucasian regions.
This stove is characterized by low wood consumption, used only for cooking and is not intended for heating a home.
Mangal is a brazier that came from the Middle East, translated as “mangal” means "basket of coal". In the classic version of the barbecue has the shape of a bowl on legs, in a modern one - a metal box without a grate on top with holes in the side walls. Food is cooked on charcoal.
Content
Types of tandoors and barbecues
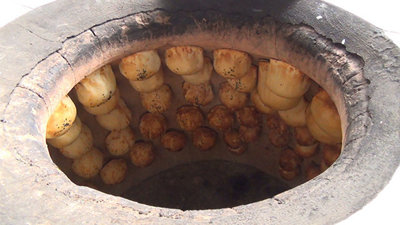
Exists four types tandoors:
- stationary;
- pit - dug in the ground;
- ground - made of fire-resistant clay with or without a base;
- portable.
In the direction of the axis tandoors are:
- horizontal - used only for baking bread;
- vertical - for preparing all other dishes.
You can cook in a tandoor up to forty dishes, The meat turns out especially tasty - juicy and lean.
For cooking barbecue it is used modernized version a barbecue is a metal box or bowl with a grate on top, although in its classic design Barbecue equipment is more like a fireplace with various grates.
Methods of cooking
The main difference The difference between a barbecue and a tandoor is in the way food is cooked:
- The grill is used for frying;
- tandoor - for baking.
Due to the difference in cooking methods we get the difference in finished dishes:
- Food in barbecues is cooked in the heat from coals, for which the barbecue is fanned from all sides, in a tandoor - from the evenly heated walls of the oven. Due to longer contact with fire, meat in a barbecue dries out, and can sometimes even burn, while in a tandoor, due to the uniform heat, the meat remains juicy.
- Food cooked in a tandoor retains maximum nutrients and vitamins. The open fire of the grill "impoverishes" the composition of the products.
- Meat cooks faster in a tandoor: the shashlik will be ready in 10 minutes, and on the grill - in 20.
Construction of a stove complex - with a tandoor, barbecue, smokehouse and barbecue
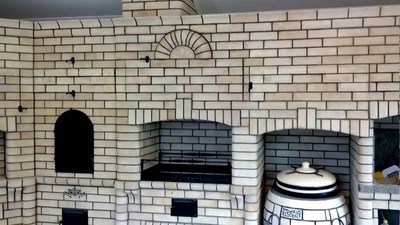
In private homes, multifunctional complexes that include a tandoor, barbecue, grill, smokehouse and Russian stove are becoming increasingly popular.
You can order construction from professionals, but you can also build such a complex yourself if you develop step-by-step work plan.
Selecting a location
The choice of construction site must meet several conditions.
If a furnace complex is being erected on the street:
- we place it under a canopy or we combine it with a gazebo, so that the weather does not interfere with cooking and rest;
- the construction of the complex needs to be planned away from plantings, fences and buildings made of flammable materialsso that they are not damaged by exposure to high temperatures;
- for fire safety purposes during construction take into account the strength and direction of the winds;
- construction is underway taking into account rising groundwater (if there is such a problem);
- construction it is desirable to place it near the kitchen, so that you don’t have to run far for groceries;
- on the veranda;
- it is necessary to take into account the availability of free space — the stove should not create problems with the movement of people;
- The barbecue grill is placed at kitchen table levelto make the cooking process as convenient as possible;
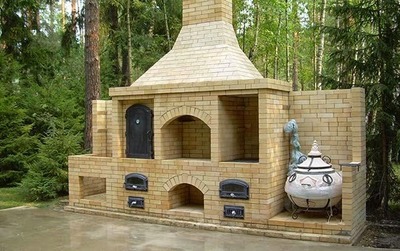
- calculate the height of the pipe carefullyto avoid smoke;
- ensure adequate ventilation, because barbecue requires air;
- think ahead Firewood storage area and cooking area.
Indoors:
The conditions for constructing the complex indoors are the same as for construction on the veranda, with two small additions:
- heat output of the stove so that the room is not too hot;
- the complex is being built only for cooking or as a plus, heating of the premises is an additional factor for choosing a location.
Project with ordering, preparation of tools and materials
Before the construction of the complex A number of preparatory works need to be carried out.
Project. You can find enough projects of stove complexes on the Internet or create it yourself. The project is like a constructor, you can include everything you want in it, and in addition to stoves, you can also add a sink to the complex so as not to run far with dirty dishes. The project is a must must include ordering — step-by-step instructions for laying out stoves.
Purchase the necessary tools and materials:
- level;
- fireclay bricks;
- grate bars;
- doors for the firebox and ash pit;
- valves;
- waterproofing;
- crushed stone;
- trowel;
- stove maker's hammer;
- hammer-pickaxe;
- trowel;
- expansion joints;
- mooring cord and meter;
- square;
- plumb line;
- ordering;
- shovel;
- washcloth brush;
- rasp;
- knocker;
- cycle;
- formwork;
- capacities.
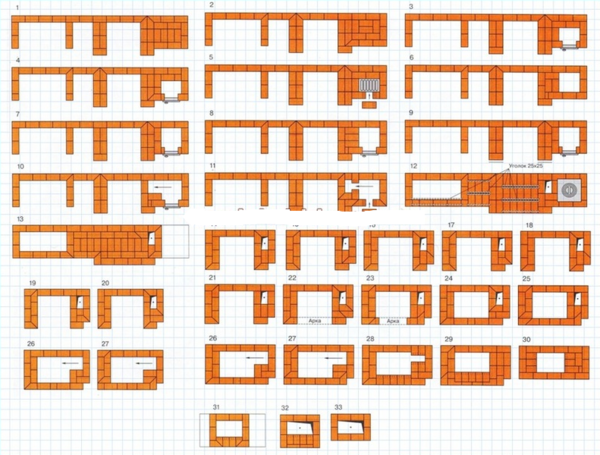
Photo 1. Option for the row arrangement of a stove complex with a tandoor, barbecue and grill. The structure consists of 33 rows.
Do-it-yourself foundation arrangement
Furnaces must be built only on a foundation, since the complex has significant weight.
Important! It is necessary to accurately calculate the area of the foundation so as not to add to it later. Monolithic foundation will allow the complex to stand longer.
If the complex is to be installed in a house or gazebo, then the floor must be dismantled and a pit for the foundation must be dug. The depth of the pit must be not less than 500 mm. Crushed stone is poured onto the bottom and concrete is poured on top.
The height of the foundation should be 5 cm below floor or ground level (when built in the yard) and more area of the future stove.
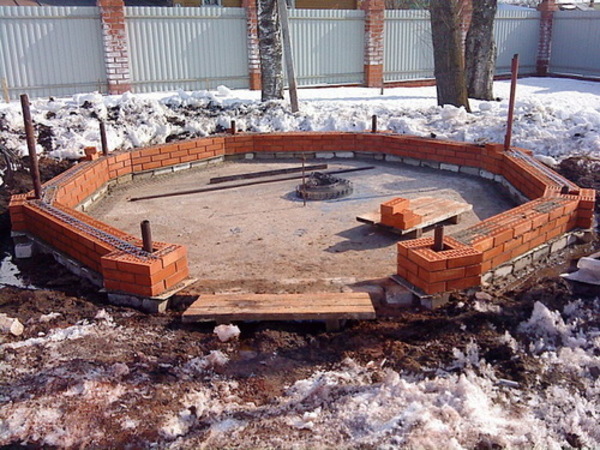
Photo 2. Construction of the foundation for the furnace complex. In the center, the structure is filled with concrete, and bricks are laid along the edges.
The foundation will harden about 20 days, during which the cement must be moistened with water to prevent cracking. After drying, a layer of waterproofing is laid on it.
Reference. When simultaneously constructing a stove complex and a gazebo, they must be placed on the same foundation.
Laying out the walls of the furnace area from fireclay bricks in rows, installation of grates and metal elements, arrangement of a chimney, arrangement of a woodshed.
It is laid on the finished foundation first row made of brick. The thickness of the seams for firebrick should not be more than 0.3 cmWhen building indoors or in a gazebo, the horizontal line along which the future stove is aligned will be the walls in the yard. First row we need to equalize them to their level.
Before construction, fireclay bricks need to dip in water, to let out excess air.
All seams are completely filled with mortarto avoid them from cracking in the future.
The furnace complex can be erected and made of hollow brick, but the firebox and ash pan are only made of fireclay.
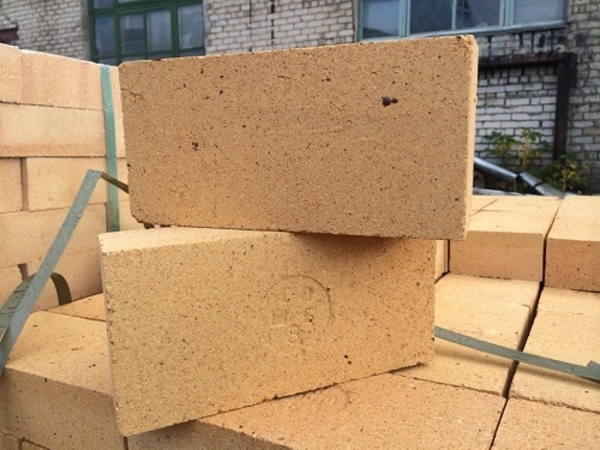
Photo 3. Fireclay brick for building a stove. Used for laying the ash pan and firebox in the stove structure.
Before construction, the bricks must be sorted so that all the seams are of the same thickness.
- On the second row They form ash pans and install grates for tandoors and other braziers.
- On the third — doors are installed, a layer of bricks with bonding is laid (it is necessary to leave an opening for the ash pan).
- Fourth row — a layer of bricks is laid.
- Fifth — the door is closed and the ash pan is partially closed (the exit is left only in the size two bricks). An arch is made over the woodshed on wooden formwork.
- Sixth — just laying. Leave an opening for the fireboxes above the ash pan. Install the doors.
- Seventh - simple masonry. Concrete is poured over the woodshed for the future barbecue.
- Eighth row — masonry unchanged.
- Ninth — the firebox door is closed ("into the lock"). An ash pan for the barbecue is formed.
- Tenth — the chimneys are reduced into one (slopes are formed).
Attention! All masonry must be strictly horizontal and verticalFor this purpose, it is better to install guides or make the layout in a box, which can then be removed.
The fireboxes of the furnaces are laid out above the ash pan. The desired size of the fireboxes is three bricks deep, five or seven long.
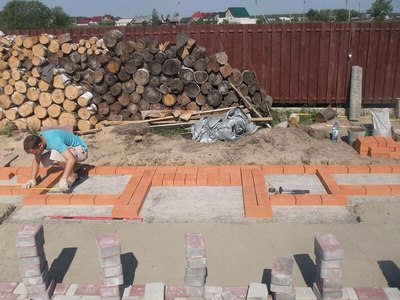
The chimney is laid out last.
They are laid on bricks four reinforcement bars (two in parallel masonry, two - on top of them perpendicular) and are lined with bricks - the pipe is laid out along this profile.
All internal surfaces are laid out as evenly as possible, without protrusions.
Excess mortar must be scraped off with a trowel, and the narrowing and widening of the masonry must be done smoothly for better traction.
Important! It is forbidden to cover the inside of the stove with building solutions - when heating they may crack and fall off.
Laying out the tandoor oven area from bricks, interior and exterior finishing
Tandoor well laid out on a wooden template using masonry bricks "on the edge". To achieve the narrowed shape of the tandoor, the bricks are cut into a trapezoid shape and laid at an angle. The seams are rubbed with mortar and the entire structure is additionally coated inside and outside with fireclay.
Layout of the barbecue area and smokehouse-grill-barbecue
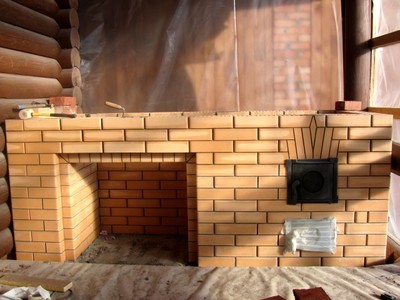
Starting from the tenth row The grill begins to form - the grate is installed.
- Eleventh row - just masonry.
- Twelfth — laying the barbecue itself. The slab is covered with a layer of bricks and the smoke inlet is closed (it is necessary to leave an opening in 1.5 bricks).
- Thirteenth to eighteenth rows - masonry with bonding.
- Nineteenth - covering the openings of the brazier.
- Twentieth - twenty-first — the laying out of the barbecue continues.
- Twenty second — the grill openings are blocked.
The smokehouse-grill-barbecue is laid out according to the same algorithm. From which row does the laying out begin? It depends on what kind of smokehouse the owner wants.
Drying and initial firing
After the entire complex has been fully laid out, it it must be dried in one of two ways:
- Natural - open all doors and let the oven air out. This drying may take up to 12 days.
- Artificial (firing) - light the stoves with fine fuel (straw or shavings), open all the doors for ventilation, then light them again. This procedure should be repeated until there is no more condensation on the doors - then the stove is considered dry.
If natural drying is used, then artificial drying may not be used.
Potential problems when building a four-in-one street complex
If construction is carried out in compliance with technology, then there will be no problems with construction.
Problems may arise, if during construction complex not taken into account:
- ground or flood water;
- soil subsidence.
If we do not take these into account two factors, then you won’t be able to enjoy your stoves for long.
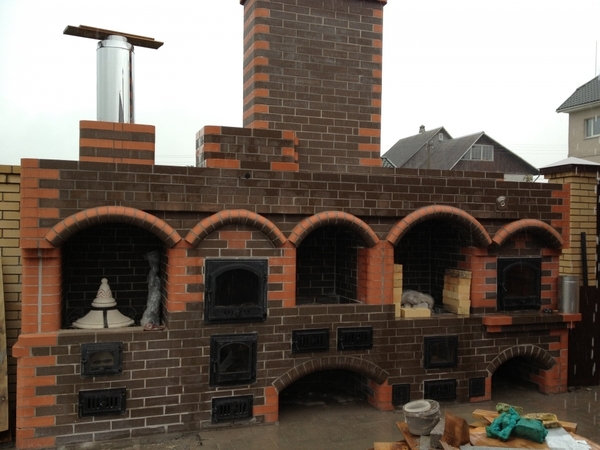
Photo 4. A finished oven complex with a tandoor, grill, barbecue and smokehouse, made of brick.
Useful video
Watch a video review of the stove complex in working condition, which includes a barbecue, a niche for a tandoor and a hearth for a cauldron.
Terms of Use
The construction of a furnace complex can be handled, the main thing is to choose a suitable project, high-quality materials and follow the construction rules.
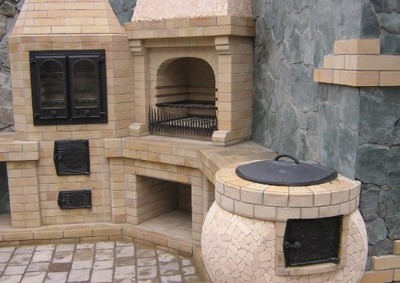
And during operation - don't forget about the rules of use:
- do not dry clothes on stoves;
- do not place flammable materials on the stove;
- do not leave the door open while the fire is burning;
- burn waste not intended for this purpose in furnaces.
Otherwise, it won't just be the meat that gets fried.









Comments
And, yes, don’t forget to equip the premises with fire extinguishing equipment.