Compact and elegant device will serve faithfully! Finnish stove for heating the house
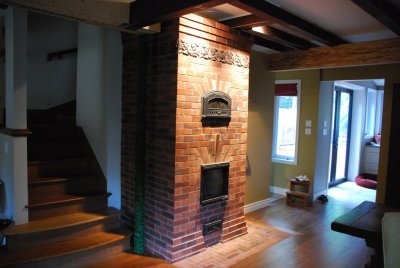
This oven got its name due to its widespread distribution in Scandinavian countries. The popularity of the device in Russia is due to the similarity of the climate and high requirements for the quality of home heating.
The design refers to to the bell-type furnaces and is in many ways similar to a traditional Russian stove, where the room is heated by heating the massive body.
There are variations of the Finnish knife made of brick, cast iron and steel with brick cladding. They are valued for their simplicity, fast heating and aesthetic appearance.
Content
Finnish wood stove device for heating a house
Any Scandinavian stove consists of a large firebox, occupying the entire area of the unit, and covering it with a vault with an opening in the back for smoke removal.
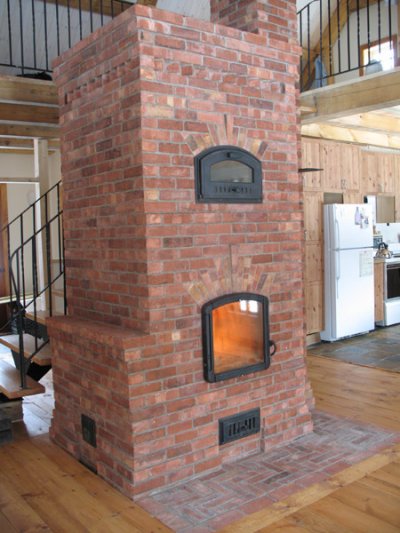
Hot gases enter the wells and descend almost to the floor, giving off heat to the brick walls, then rise and go into the pipe. The number of such smoke circulation May be from 2 to 8.
To retain heat, a damper is used on the last knee of the chimney. Oxygen access is regulated by means of an ash pan door - a blower. Advantages of the Finnish stove:
- Easy to manufacture. If you have a drawing, you can build it yourself.
- Inexpensive and relatively light.
- Good technical characteristics (traction, heat output, high efficiency).
- Heats up quickly and starts producing heat immediately due to the large open firebox.
- The heat from the walls does not dry out the air, the device can simultaneously heat 2-3 rooms.
- Safe and environmentally friendly.
- Excellent appearance, with high-quality masonry it becomes a decoration of the house.
They are placing a Finnish stove in the center of the heated room, and they try to place the firebox so that it is convenient to watch the flames in the living room. Sometimes such stoves are called bread stoves because of the built-in oven, in which you can cook a wide variety of dishes.
Bath and outdoor Finnish stove
Compact ovens are now available for sale. made of cast iron, talc chlorite (natural material) and bricks. The last option is the most accessible and easy to make yourself.
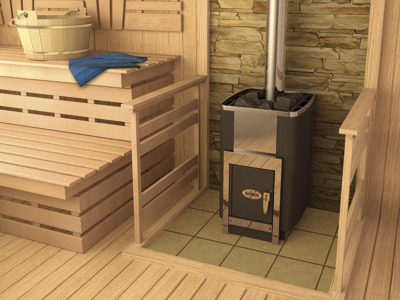
Finnish stoves for saunas are most often are made of metal and have a built-in heaterThe upper heating of devices of this type will quickly heat a small room, and the stones will accumulate heat.
For greater efficiency, the side walls of the structure faced with soapstone or natural slateThis measure will help protect against burns and will soften the heat in the bathhouse or sauna.
The outdoor Finnish stove is somewhat different from the home design. In such units They try to combine the functions of a barbecue, a cooktop and a shashlik maker. The simplest version can be built in a weekend.
Making a brick device on wood with your own hands
When choosing a heating stove, you need to consider the area of the heated room, the frequency of stay in the house, the size and heat output of the structure itself. Let's consider the design of the simplest device for heating a house with a capacity of up to 3.5 kW per day and dimensions 110 by 80 cm and 200 cm in height.
Materials, tools and drawings
For construction The following materials will be required:
- There are two types of brick. Ceramic - for facing and making side walls. The firebox core and dome are laid out from refractory (chamotte) material. The amount of bricks for construction is about 800 pieces (of which fireclay 70-80 pieces).
Attention! Hollow bricks cannot be used.
- It is used as a mortar for masonry special fireclay or a mixture of ordinary red clay with river sand (on 1 part clay 2.5 parts sand). You can buy a ready-made solution and dilute it according to the instructions.
- Furnace fittings - grates, valves, doors, soot cleaners, steel strips and binding wire.
- Chimney pipe, if it is not planned to build a brick chimney up to the ridge of the house.
Bricklaying tools — a plumb line, tape measure, grinder with a stone disc, trowel, level and containers for mixing the solution.
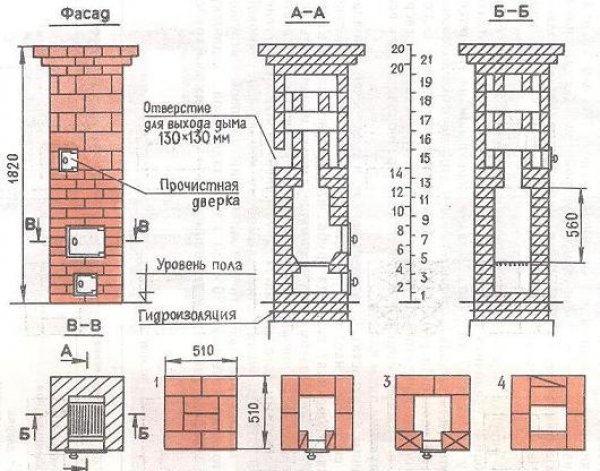
Photo 1. Drawing of a Finnish stove: front and side views. The masonry of the first four rows is also shown.
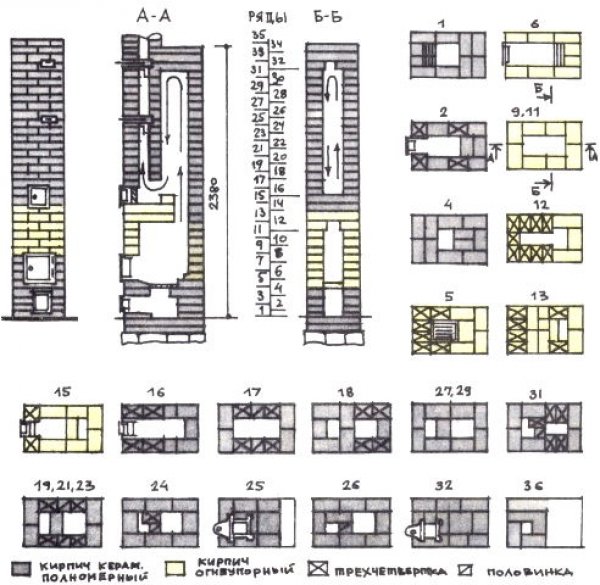
Photo 2. The second version of the drawing with the order of the Finnish brick oven. The dimensions of the device, its front view and sides are indicated.
Description of masonry with ordering
For convenience, all construction of the furnace can be divided into several stages:
- Construction of the foundation. The brick finca is massive, so it is best to arrange a monolithic foundation at floor level. The foundation slab can be poured over a block foundation or other solid support. The distance to the edge of the combustible floor is 3-5 centimeters.
- The first 5 rows are laid out of ordinary bricks. A hole is left in the center for the collector. 6th and 7th rows are made of fire-resistant bricks - from this level the construction of the core of the finca begins.
- Now the beveled part under the stove is being formed. It can be made of bricks placed on edge, with a cut corner, or of two rows of brickwork to form a step. The bevel will allow the coals to fall better onto the grate and burn more effectively.
- The walls of the firebox are erected to a height of 4 firebricks on the edgeAt this stage, the verticality is carefully controlled using a plumb line and level.
- A metal lintel made of a 40x40 or 50x50 angle is installed. From this point on, the firebox is covered with rows of fireclay bricks. Each subsequent row is placed stepwise above the previous one. To the 5th row The only thing that should remain on the ceiling is an opening for the smoke to escape - the mouth, and the sixth row forms the bottom of the oven.
- We continue to lay out the oven, its height is from 3 to 6 rows of bricks. The back wall of the oven near the fire channel can be made of brick, ceramic or cast iron plate.
- Now all that remains is to lay out the side smoke channels. It is permissible to use ordinary stove bricks for them, but you can continue laying with fireclay material. The main purpose of the channels is to take the maximum amount of heat from the smoke and give it to the room. For this, instead of two channels, a 4, 6. Their walls are made higher than the furnace core. for 3-4 bricks.
- The installation of the device is completed by installing the floor slab. for mortar and installation of doors, grates and other fittings.
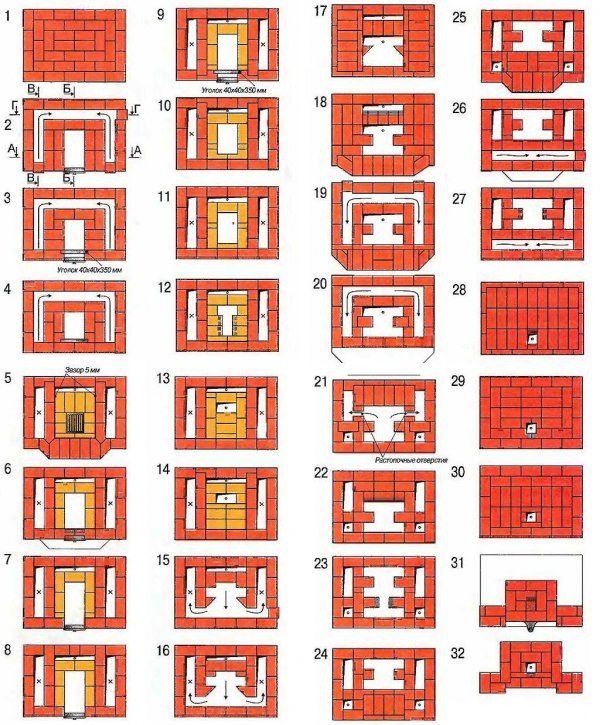
Photo 3. Variant of the Finnish stove row layout, includes 32 stages in total. Ceramic brick is marked in red on the diagram, fireclay brick is marked in yellow.
In conclusion, the design if desired, they can be faced with brick.
Possible complications
During the construction process, certain difficulties may arise, who decide by using the following recommendations:
- The mortar does not adhere well to the brick. - you need to soak it in a bucket of water until the release of air bubbles stops.
- The first row must be laid out as accurately and evenly as possible., especially horizontally. A small deviation at the bottom will lead to noticeable distortions at the top. If the building is pulled away from the vertical, then each subsequent row can be slightly sharpened with a grinder from one edge until the horizontal reaches "zero".
- Bricks may chip when hammered., it is much more convenient to cut it with a grinder. With its help, the surface is brought to the maximum tight fit of the rows. You can make technological cuts for fastening the door and damper.
- When laying the top rows, mortar and brick fragments may get inside the chimney. This problem is solved with a simple piece of foam wrapped in a damp cloth. It is inserted into the hole and gradually moved upwards.
Useful video
Watch a video that demonstrates the process of designing a Finnish heating stove for your home.
Is it worth paying attention to such ovens? Are there any analogues?
The stove design is largely Scandinavian. similar to a Russian or Dutch stove, there is something in it from English fireplaces. The main thing that interests the end consumer is the price and heating efficiency. In this regard, Finnish single-cap stoves are beyond competition for summer houses and small living spaces.









Comments