Efficient heating for low money! Air heating: what is it, pros and cons
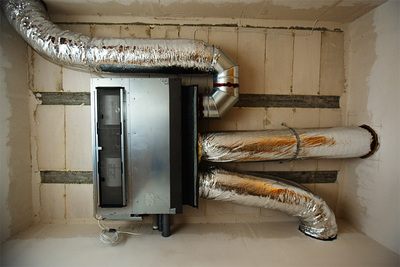
The optimal way to heat a room of any size is considered to be air heating. And although the idea arose many centuries ago, wide application She found it relatively recently.
The operating principle is simple. Preheated air is forced into the desired area. The choice of heat source is varied: gas, electricity, solid fuel. The main advantage of an air system over a water system is the reduction of costs for both its creation and operation.
Content
What is an air heating system and how does it work?
There are two types air heating: local and channel. In the first In this case, the system is located in the heated zone itself, and in the second - warm air is supplied through air ducts.
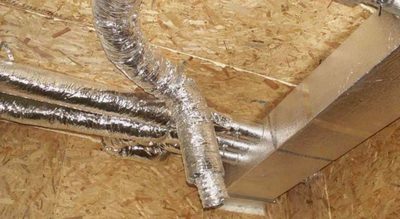
The system is capable of not only supplying air to the room, but also taking it from there, in order to heat it up and send it backIt is possible to add air from the street, partially or completely.
Local the system consists of a heater and is suitable only for small rooms, because it heats only the area around itself. And the further from the heat source, the colder. In fact, this method is more often used in utility rooms, where there is no need for uniform and constant heating.
Much more complicated channel system heating. Here you will need a system with fans, humidifiers, filters, air ducts for inflow and return, various sensors. But the complexity of the system is justified by its efficiency. And by installing micro sensors in different zones, you will be able to carry out individual control and maintain different temperature conditions everywhere. This method will allow you to use the energy resource rationally.
Pros and cons of heating rooms in the house with air
Despite the apparent complexity, you can install an air heating system yourself. It is enough to use special schemes. But before making a decision, familiarize yourself with all the advantages and disadvantages. Obvious advantages:
- Easy to assemble and use. And the air pressure on the pipe walls is less than that of water. Therefore, the risk of leakage is minimal and even if it happens, it will not entail serious consequences. For the same reason, the requirements for pipes are lower than for a water system.
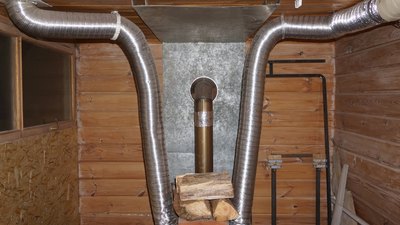
- The ability to not only heat, but also humidify the air. Working without a humidifier, such heating dries the air and prevents the appearance of mold.
- Cope with allergens and dust, due to air collectors equipped with filters and ionizers.
- No need for radiators. Air ducts are placed inside the walls or combined with air conditioning shafts.
- No pipes or other bulky structures allows us to talk about the aesthetics of this system.
- In the warm season, air heating with forced draft is capable of supplying cold air into the room.
- Cost-effectiveness.
- Fan in the system helps to quickly heat the room to the desired temperature.
- Large selection heating element.
- No drafts. Yes, with air heating, you don't need to open the vents for ventilation. The system supplies warm and clean air.
- Installation cost and the possibility of installing heating at any time of the year.
- Temperature control in different zones.
The disadvantages include:
- Filters do not fully cope with their task and dust from the street gets into the room. But if the air intake is located not outside, but inside, then the problem will not arise.
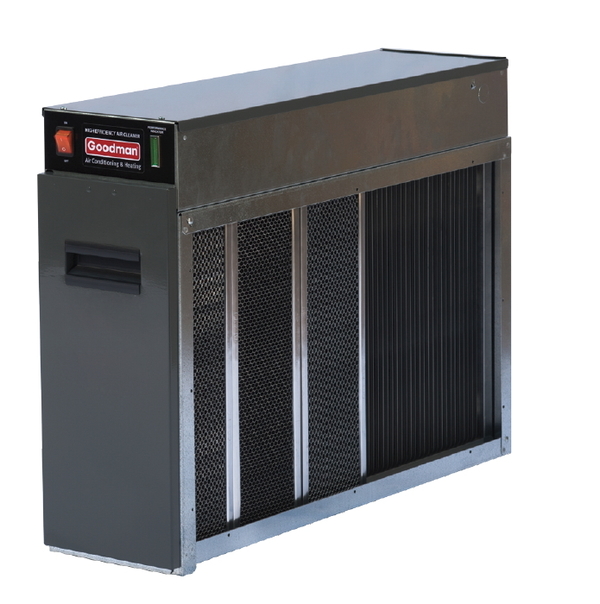
Photo 1. Filters for air heating systems. Protect against dust and dirt from the street getting into the room.
- The need for regular filter replacement in the system.
- Rapid cooling of the building after turning off the heater.
- Dependence on electricity. When the power goes out, the fans stop working and pumping warm air. It is good to have an uninterruptible power supply for this case.
- The impossibility of completely sealing a heated building due to the risk of CO entering the system, which will quickly spread throughout the house and lead to a risk to people's lives.
What types are there?
There are two ways to circulate air in the system: natural and forced. The difference is that in the first case, the heated air moves in accordance with the laws of physics, and in the second - with the help of fans. According to the method of air exchange, devices are divided into:
- recirculation — use air directly from the room;
- partially recirculating — partially use air from the room;
- supply, using air from the street.
Features of the Antares system
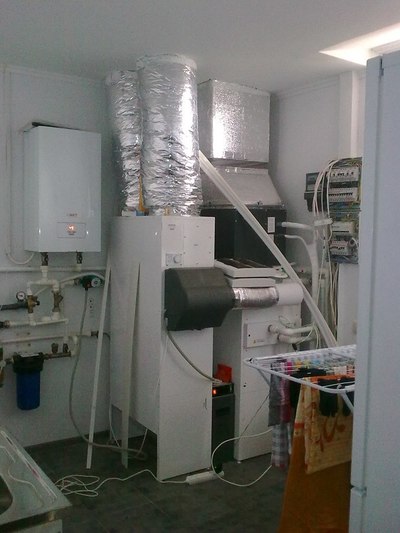
The operating principle of Antares Comfort is the same as that of other air heating systems.
The air is heated by the AVN unit. and is distributed throughout the premises through air ducts using fans.
The air returns back through the return air ducts, passing through the filter and collector.
The process is cyclical and occurs endlessly. Mixing with warm air from the house in the recuperator, the entire flow goes through the return air duct.
Advantages:
- Low noise level. It's all about the modern German fan. The design of its backward-curved blades slightly pushes the air. It does not hit the fan, but rather envelops it. In addition, thick sound insulation of the AVN is provided. The combination of these factors makes the system almost silent.
- Room heating speed. The fan speed is adjustable, which allows you to set full power and quickly heat the air to the desired temperature. The noise level will increase significantly in proportion to the speed of the supplied air.
- Versatility. If there is hot water, the Antares Comfort system can work with any type of heater. It is possible to install both a water and an electric heater at the same time. This is very convenient: if one power source disappears, switch to another.
- Another feature is modularity. This means that Antares Comfort consists of several blocks, which results in reduced weight and ease of installation and maintenance.
With all its advantages, Antares is comfortable has no disadvantages.
Volcano or Vulcan
Water heater and fan connected together — this is what the heating units of the Polish company Volkano look like. They operate on the air in the room and do not use the outside air.
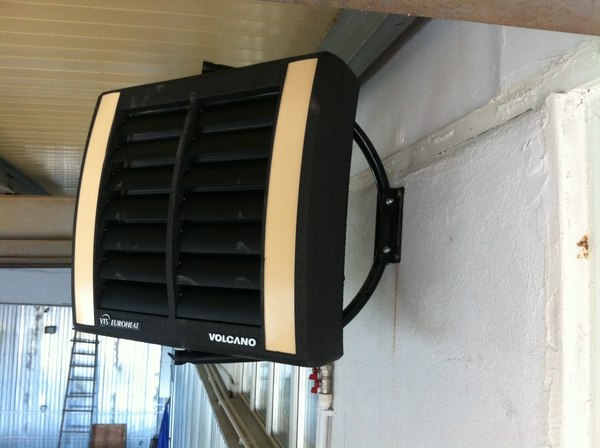
Photo 2. Device from the manufacturer Volcano intended for air heating systems.
The air heated by the fan is evenly distributed through the provided blinds in four directions. Special sensors maintain the desired temperature in the house. Switching off occurs automatically when there is no need for the unit. There are several models of Volkano heating fans of different sizes on the market.
Features of Volkano air heating units:
- quality;
- affordable price;
- noiselessness;
- Possibility of installation in any position;
- body made of wear-resistant polymer;
- fully ready for installation;
- three years warranty;
- economy.
Perfect for heating factory shops, warehouses, large stores and supermarkets, poultry farms, hospitals and pharmacies, sports complexes, greenhouses, garage complexes and churches. The kit includes connection diagrams that make installation quick and easy.
Example of calculation of a system combined with supply ventilation

For optimal heating and providing the room with fresh air, it will be necessary to perform air heating calculations.
It is known several ways calculation. Only a heating specialist can understand them and, even more so, do everything correctly. Simple method The choice of system power is as follows.
Heat losses of the building must be compensated by the capacity of heating devices. Having calculated these losses, it will be easy to select the optimal device. The formula looks like this: Q= S* T/ R where:
Q (heat loss) = S (building area) * T (temperature difference between outside and inside)/ R (thermal resistance of structures).
Having solved a simple problem, we will choose a suitable device. Now let's look at an example. If the area of the building is 400 m² (10+20), height 2.5, 5 windows measuring 1.5*2, then:
- wall area (10+20)*2*2.5=300 m²;
- area of window openings 1.5*2*5=15 m²;
- the area of the ceiling and floor is 400+400=800m²;
- we subtract the area of the windows from the area of the walls 300-15=285 and as a result we find out the real area of the walls.
In the SNiP tables we find out the resistance of the materials we are interested in. Let's imagine that the walls and ceiling have the same thickness and their resistance 0.15 kW. Window resistance 0.4 kW. The difference in temperature between inside and outside 20 °C.
- 1075m2x20 °C/0.15=143.3333=143 kW
- windows 15m2x20 °C/0.4=750=0.75
- sum of heat losses 143+0.75=143.75 kW
It is possible to compensate for such heat losses using heating power about 150 kW. Insulating walls and floors will help reduce the percentage of heat loss.
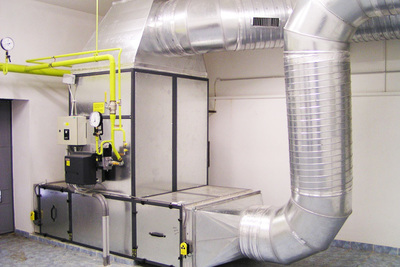
The calculation of a heating system combined with ventilation is determined based on calculations of the volume of air from ventilation, which is not less than the value for heating with full recirculation.
70 °C maximum temperature of air supplied to the building. Air temperature of the working area — outside temperature * specific thermal characteristic of the building.
We divide the obtained result 0.24 (volumetric density of air) + air temperature in the working area.
How to do it yourself: equipment, diagram
The ideal option for installing air heating is to include it in the house design before the construction stage. But it is also possible to implement such an idea in a residential building. Main:
- correctly calculate the equipment power;
- choose the appropriate system;
- use the diagrams.
It is easier to entrust the installation of air heating to specialists, but you can also do it yourself. To work you will need: heat generator, sheet metal pipes, fan, air intake hoses from outside, ventilation grilles.
The first step is to install the boiler and heat exchange chamber. Now the fan is installed. The next step is to install and lay out the air ducts. All channels must be insulated. And finally, an opening is made in the wall of the building to take in air. The sequence of actions is just this. It is necessary to make a chimney. Any sheet metal will do for this. The air duct is connected to the heat exchanger from above, and a fan is attached to the bottom under the combustion chamber.
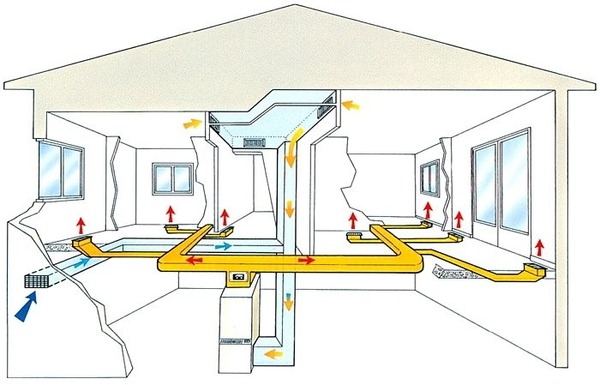
Photo 3. Installation diagram of an air heating system in a private house. The pipes are installed on the floor.
Air ducts are connected to the supply box using flexible air ducts. A reverse draft pipe of a larger diameter than the air supply pipe must be installed. At the same time, its branching must be smaller. Insulation will allow you not to be afraid of condensation, and therefore destruction of pipes. Now a damper is installed that regulates the flow of fresh air into the house. After the installation work is completed, the pipes and other elements of the system are decorated.
Attention! The algorithm is simple, but experts insist on what to do everything needs to be in exactly that order.
For those who decide to do everything themselves, advice from experienced craftsmen will come to the aid of:
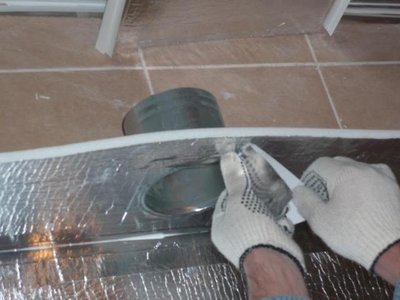
- Attach the pipes to the ceiling using clamps.
- Lack of insulation will lead to erosion of the pipe surface. The risk increases for owners of air conditioners.
- Additional filters will entail financial investments.
- It is best to secure pipeline joints with aluminum tape with a special coating.
- It is advisable to place the air ducts that supply heat to the house closer to the floor.
Useful video
Watch the video, which talks about the features of air heating, its advantages and disadvantages.
Conclusion
The popularity of air heating systems is growing every year. It's all about the unconditional advantages in comparison with other types of heating of premises. Environmentally friendly, safe, durable, reliable.
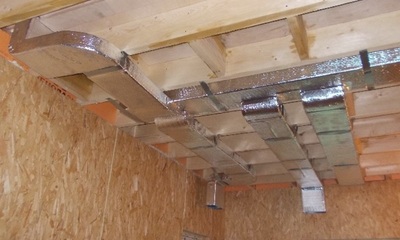
It is important to take into account the main argument - complete autonomy. It is convenient and profitable, promising and modern.
This is why the whole world is actively switching to air heating.
Do not doubt the correctness of your choice in favor of this form of heating.
The air system will pay for itself quickly and will delight the owners with warmth and comfort in the house. for many years.









Comments