Every corner will be warmed up! Warm floor from a heating radiator: what is the advantage
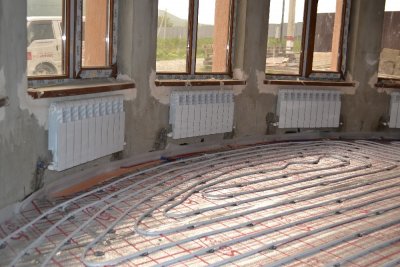
A combined heating system uses elements from different systems to heat rooms.
A popular example of a combination is heating with different types of fuel – gas and coal, electricity and firewood, solar collectors and diesel.
Another example of combination is – use of different emitters in one system. For example, wall-mounted radiators and heated floors.
Content
Advantages of combined heating
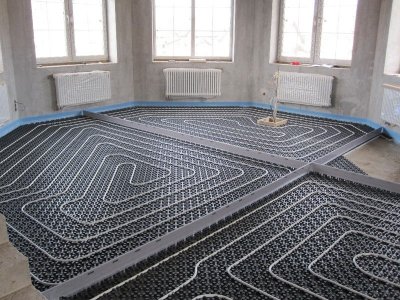
Combined heating of the house is reliable and versatile. Operation on several types of energy sources guarantees comfort and warmth.
Combined schemes also provide the opportunity to choose what is cheaper to heat with.
The presence of different types of radiators in the heating system - wall batteries and underfloor heating - allows to reduce the temperature of the liquid in the heating system. With a large number of emitters, the temperature in the radiators can be 20-30°C lower without compromising home comfort.
Installation in an apartment or house
You can install underfloor heating as additional heating as follows: in the apartment, as well as in a private house. However, connecting it to central heating radiatorsI require approval from the heating network. It leads to an increase in the volume of emitters in the general system, and can affect the quality of heating of neighbors. Therefore, it is not possible to connect floors to the central heating supply in all apartments.
As for private sector — here the owner of the house can redesign the heating system at his own discretion. Here the operation of the boiler and emitters is completely autonomous. It does not require additional approvals with the heating network. Therefore, the connections are made faster and easier.
Schemes for connecting warm water floors to radiators
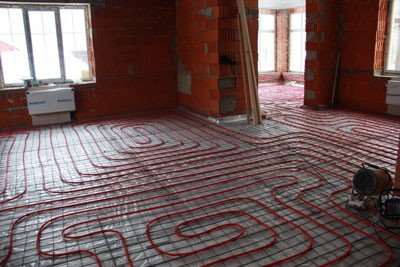
Warm floors are connected to the general heating system using mixing units, manifolds and ball valves.
Mixer units — these are devices in which the incoming coolant is mixed with water from the return line.
Ball valves — devices for regulating the flow rate and temperature inside the room.
Collectors — pipes with several outlet and inlet pipes and taps at their outlet. A circulation pump is also necessarily built into the system.
When installing heating screeds It is important to correctly connect the pipes to the existing radiators. How to fit underfloor heating into various wiring schemes - single-pipe, double-pipe, gravity?
Single pipe: option 1
One-pipe heating has one main pipe, which performs the function of supply and return flow simultaneously. After leaving the boiler, the main line passes by radiators in sequence, gives part of its flow to each of them and receives cooled water. Thus, in a one-pipe system each battery takes away some of the heat. In this case, the first rooms in the circuit are heated too much. And the last ones do not receive enough heat.
The coolant at the boiler inlet has a temperature of 20-30°C lower, than at the exit. For example - 80°C at the entrance and 50°C at the exit. This determines the connection point of the heated floors.
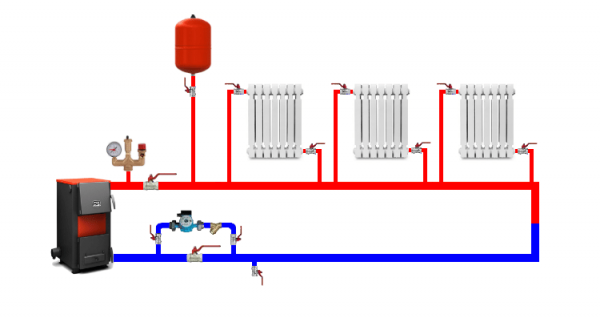
Photo 1. Single-pipe heating radiator connection diagram. The heated coolant passes through all the batteries in sequence.
Temperature of the coolant inside the concrete screed pipes should not exceed 50°C. When connecting to a centralized system, special valves are installed at the entrance to the underfloor heating pipe, which mix the incoming hot water with the return to reduce its temperature. In a single-pipe system, the floors are connected at the exit - before the boiler. Without mixers and without reducing the temperature.
Option 2
The second option for connecting heating to a single-pipe system is less economical. With it, the floor mixer is cut into the system immediately after the boiler, at the beginning of the main line. At the same time, water of any temperature can be poured into it. But for comfortable use, it is necessary Automatic temperature control device.
Reference. The automatic valve is called mixing unit.
This connection scheme is good because hot water of any temperature can flow into the floor. In the previous connection scheme, only the coolant gets into the floor after cooling — not higher than +50+55°C.
Two-pipe radiator system
In a two-pipe heating system there are two main lines - feed and return. The heated water moves through the supply line to the radiators. There is a branch near each of them. At the same time, water enters the battery from the central pipe the same temperature.
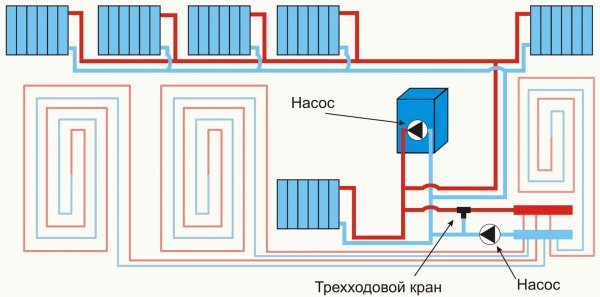
Photo 2. Connecting heating radiators and underfloor heating using a two-pipe system using a pump.
The water cooled in the radiators comes out through the connecting pipe into another pipe - the return line, which also runs along the radiators, but on the other side. The coolant collected in the return line enters the heating boiler.
Two-pipe system distributes heat more efficiently throughout the home. Almost all rooms are heated equally.
The mixer is inserted into the two-pipe system before entering the boiler. Here is the temperature optimal for heating concrete screed.
Gravitational system
Gravity heating differs from the one-pipe and two-pipe systems described above - in it there is no circulation pump. Here the water moves by gravity, due to the property of liquid to expand and become lighter when heated. Gravitational schemes has the following features:
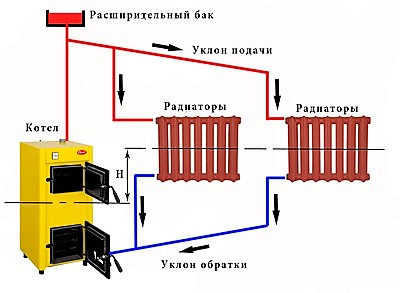
- Boiler are located very low, ideally in the basement of the premises.
- Built-in expansion tank - at the top, in the attic.
- Number of bends and turns in the supply and return lines is reduced to a minimum.
- They are applied only ball valves, valves are not used - even in the open position they form an obstacle to the movement of water, disrupting gravity flow.
- The pipes have a fairly large diameter (from 40 mm) and are located at an angle for better movement of the liquid coolant.
How to fit additional heating into a gravity system? And can it work without a circulation pump?
Important! The slope of the pipes is provided for the movement of the coolant. The contour of the warm floor is concreted at one level. Therefore, the movement of liquid by gravity in it is impossible. That is why To heat the floor, it is necessary to build a pump into the system.
The entrance to the mixer needs to be placed in the return pipe after all wall radiators, so as not to complicate the movement of water through the radiators by gravity.
Mixed type
Combined heating includes the following elements:
- Boiler — for heating water or other liquid heat carrier.
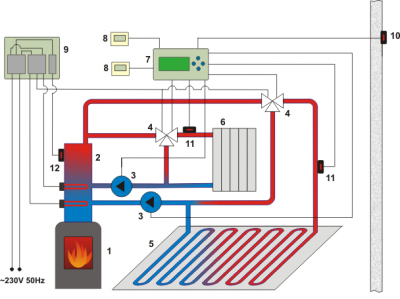
- Wall mounted radiators — to radiate heat into the room space and to protect against cold streams from window openings.
- Warm floor circuit - a loop of pipe that is concreted into the floor and heats the concrete screed.
- Circulation pump.
- Feed and return pipe water, connecting pipes between radiators.
When connecting the heating draw its diagram. It indicates the connection points of the batteries with the supply and return lines of the coolant, the location of the additional circuit, the location of the circulation pump, valves, taps, and boiler.
Connection conditions
For efficient coordinated operation of batteries and underfloor heating The following connection conditions must be met:
- The underfloor heating pipes must be the same diameter as the general heating system pipes - supply and return.
- At the entrance to the floor circuit, a mixing unit with automatic regulation is required to lower the temperature of the liquid entering the floor.
- For efficient heating, the length of the underfloor heating circuit when connected to a single-pipe system is should not be more than 30 m.
- In a two-pipe system, the length of the pipe in the floor screed should not exceed 50 m.
Compliance with the terms and conditions will ensure uniform heat distribution between wall radiators and the floor, as well as comfortable, uniform heating of the floor.
Beam system with collector
The radial scheme is distinguished by the parallel connection of all rooms to the heating boiler. In it there is a collector, through which heated liquid is supplied to each room. In this case, all rooms are heated equally.
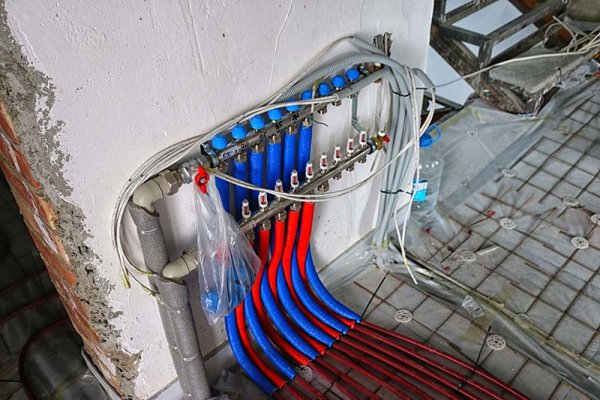
Photo 3. Distribution manifold for underfloor heating. Red pipes are hot water, blue ones are cold.
The simplest connection of floors is with a radial heating scheme. In it, the pipe loop in the concrete screed will be another heating loop coming out of the manifold. At the same time, cutting in the floor heating does not disrupt the movement of liquid in the system and does not reduce the amount of heat emitted by the wall batteries. Radial scheme - the best option for connecting radiators and underfloor heating together.
Useful video
Watch the video, which talks about combined heating using underfloor heating and radiators, its design.
Warm floors and radiators: what is better - together or separately
Heating your home with floors provides amazing comfort. It ensures proper heat distribution and no drafts in the foot area.
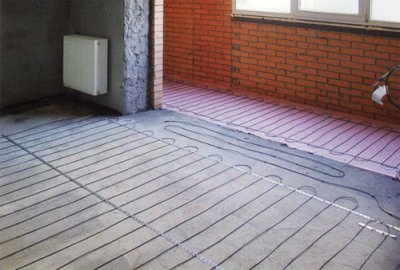
Heating with radiators does not let the cold in from the windows, it also prevents the walls from getting damp.
Thus, the combined use of wall and floor heating is not only comfortable, but also functional. Such a system extends the life of the entire structure.
Choosing between underfloor heating and radiators depends on many factors. It is convenient to combine two systems and turn them on - together or one after the other, according to the wishes and needs of the owners.









Comments
Having warm floors in the bathhouse or bathroom, you will forget about dampness and mold, they do not linger in the house, as the heat is distributed evenly over the occupied area. Another important fact is that we pay half as much for heating as before. So I advise everyone.