Much more advantages than conventional radiators! Warm floors from central heating in the apartment
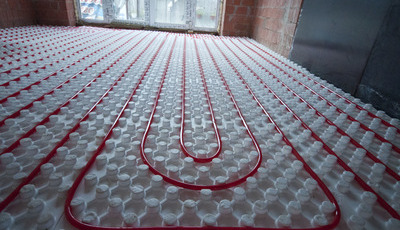
Heating of the premises throughout the entire area of the living space is perfect and convenient. The technology of warm floors, conducted from the central heating, relieves a person from habitual inconveniences.
But this type of heating has some nuances that must be taken into account.
Content
- Advantages of this type of heating
- Features of the operation of a warm floor in an apartment from central heating
- Connection diagrams in new buildings
- What to pay attention to during installation
- Features of connecting a balcony with your own hands
- Useful video
- Hydronic floor heating is a worthy choice
- Comments (1 opinion)
Advantages of this type of heating
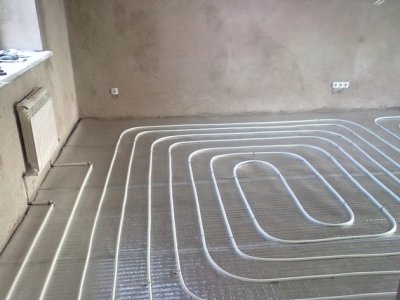
Underfloor heating technology has many advantages:
- The peculiarities of air mass movement are taken into accountThanks to this, the entire volume of air in the room is heated.
- Regulation of the amount of heat generated by such a design.
- This is neutral from a fire safety perspective. No electrical wires, sockets. The possibility of using a warm floor comes with the onset of the heating season.
- The technology is not “afraid” of children or pets, since the materials used in the outer part of the structure are resistant to mechanical impact. Taps and parts that can be twisted or chewed are easily removed. The control compartment itself is closed.
- It's profitable. No additional costs are required after connecting the floor heating from the central heating system. Only once - for the purchase of consumables and installation of the unit.
Features of the operation of a warm floor in an apartment from central heating
Underfloor heating system uses the same principle as central heating pipes. The heat carrier is water with a high temperature, which moves with constant pressure through the pipes. Heating the metal partitions of the batteries, it gives off heat to the surrounding residential or non-residential space.
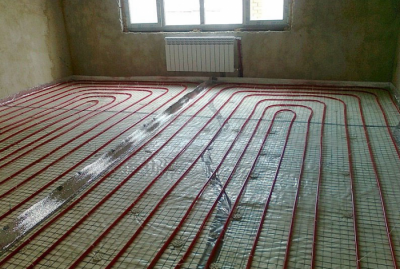
Then, via the return line, it returns to the heating site. This is a combined heat and power plant or a local boiler house. The pressure is maintained by a system of compressors.
They use the heat carrier from the riser more efficiently, laying a system of warm floors. This method increases the volume of water used. This somewhat reduces the pressure in the batteries, but reasonable use of technology can minimize the consequences of this drawback.
A "splitter" is installed on the incoming pipe, which directs a stream of hot water to a system of tubes laid across the floor area, filled with a heat-conducting substance ("self-leveling floor").
Legality and problematic
According to the Housing Code, manipulation of public utility lines is prohibited. The central heating system falls into this category.
Installation of underfloor heating connected to a common heating medium, is carried out only with the permission of regulatory authorities.
Used only high-quality materials that have undergone rigorous international testing. Pressure drops in pipes occur periodically. The wiring is designed to exceed the permissible values several times.
The temperature conditions that are normal for standard radiators are unacceptable for underfloor heating. Hot water supplied to the apartment via a common riser, passes through a mixing unit that controls the temperature supplied heat carrier. The collector distribution system allows using the incoming water in a metered manner. This eliminates a significant decrease in pressure in the central heating pipes, saves resources, and monitors proper operation.
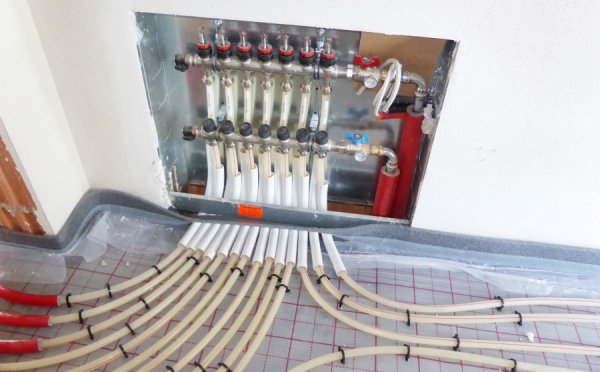
Photo 1. Mixing unit of the underfloor heating system. It allows you to cool the water from the central heating system to the desired temperature.
Flaws:
- Complex system of work regulation warm floor.
- Some pressure drop in the heating pipes of the whole house, especially among residents of the upper floors.
- Risks associated with damage to the integrity of installed equipment. Flooding of lower floors is an administrative offence, prosecuted by law and punishable by fines.
Connection diagrams in new buildings
There are several schemes for heating an apartment using underfloor heating.
Through a separate input
Independently produced using the coolant directly from the riser.
Advantages of the method:
- This method does not affect the heating system in the apartment and does not affect the water pressure in the pipes of the client’s living space.
Flaws:
- If there are particles of dirt in the coolant, they settle in the tubes of the warm floor, which causes it to be taken out of working orderInstalling additional water purification measures when feeding into the system is expensive.
- In case of breakage or leakage, work cannot be carried out without first closing the heating supply valves throughout the entire riser.
Through vertical wiring
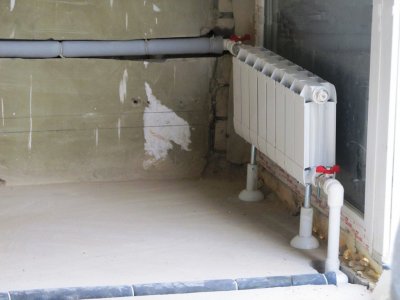
A popular installation method, based on the reconstruction of the existing radiator system.
This type of coolant supply is carried out vertically, making the neighbors in the riser dependent on each other.
Excessive pressure in one apartment will lead to heat loss in others. The upper floors are most often affected, since the supply center and sensors that record the supply pressure are located in the basement.
Besides, the vertical system often "sins" with air accumulation in the pipes. Therefore, when laying a warm floor, additional equipment is installed to “bleed” air (Mayevsky crane), control of pressure in pipes.
One-pipe system
In the case when all elements are arranged sequentially, the coolant moves through one pipe. A pump is installed on it along the water flow, controlling the pressure supply to the heated floor. Then there are branches to the heating element itself. This is a mass of tubes, enclosed with the central heating in a closed system. Then there is a "return", removing the used coolant from the room.
The scheme is simple, but has nuances. It is the most unfavorable in terms of maintaining pressure in common pipes. The situation can be smoothed out by installing distribution valves. But such a water drain from the central heating still reduces the amount of heat in each subsequent radiator. This method is better for insulating floors in private houses with a separate coolant drain from the central pipe.
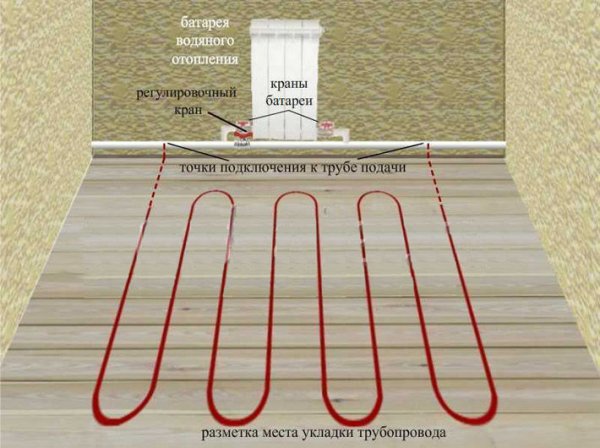
Photo 2. Diagram of a single-pipe water floor system. The red color indicates the markings for the pipeline installation.
What to pay attention to during installation
Wiring a warm floor from a central heating system is a serious interference in communications. Any failure in its operation threatens big problems not only for the client, but also for the house. The main task for the consumer is to carefully select the service provider.
Attention! We can’t “chase cheapness” and allow such a serious system to be installed unskilled workers and using "cheap and cheerful" technology.
Use only those materials that are recommended by the contractor. Thermal conductivity of floor coverings varies qualitatively. Conventional materials will nullify even the best technology, as they simply will not let the heat it emits through.
Features of connecting a balcony with your own hands
Insulating the floor on a balcony or loggia expands the possibilities for improving the apartment and increasing the living space.
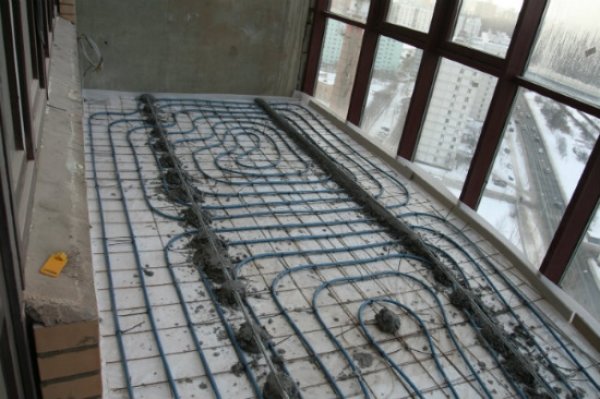
Photo 3. Laying a heated floor in an apartment on a balcony. Before this, it is recommended to insulate the room.
To obtain such a useful result, It is necessary to take into account the features of positive and negative action:
- Mandatory insulation of the facade. The balcony has a small area and is located outside the building. This makes it vulnerable to changes in outside temperatures. Before starting work, complete thermal insulation of the balcony or loggia is carried out.
- The control unit for the heating system is located in the apartment to facilitate access to it and prevent it from being exposed to temperature changes.
- The tubes for the coolant are run through a hole in the wall that is shared with the balcony, which is then insulated like the rest.
Useful video
Watch the video, which demonstrates the installation of heated floors in an apartment.
Hydronic floor heating is a worthy choice
Warm floor from central heating is economical and convenient. Its use is ecologically and technologically safe. And the work is durable and reliable.
With the help of such heating, it is possible to “inhabit” unusable spaces: balconies, loggias. The main thing is to calculate the amount of material and compare the quality with the standard.
Calculation of the length of the tube that will be needed for laying a warm floor, calculated using the formula: the area of the room in meters is divided by the distance of the step between the tubes (the main room - the distance is equal to 10 centimeters, auxiliary - 15).
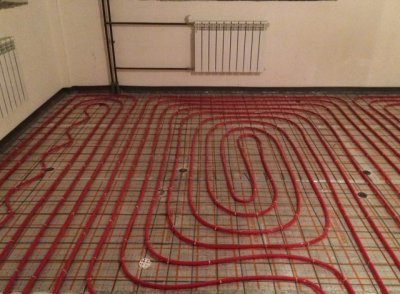
Next, the resulting number is multiplied on 1.1 (bending tolerance). To this product add double the distance from the heated floor to the manifold (for the inlet and return pipes).
Thus, the total length of the consumable is found for installation of insulation from central heating.
A skilled owner, having estimated the costs and calculated the amount of material required, will install a heated floor on his own. having previously agreed upon the procedure with the relevant authorities. And the apartment will be warm and cozy.









Comments