Not just a barbecue, but a whole barbecue complex made of bricks
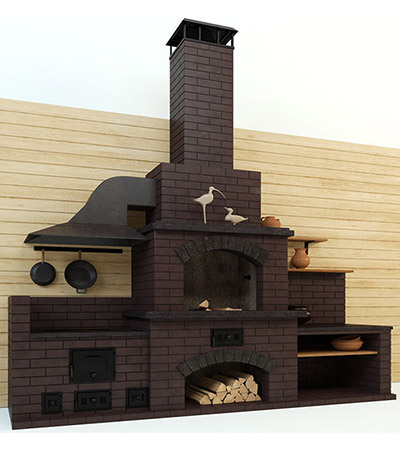
Many portable devices have been invented for cooking meat on coals.
Mobile barbecues They do their job well, but over time they become unusable.
It is more practical to build on garden plots barbecue - ovens made of brick. Such complexes will last longer, and it is more convenient to cook food in them.
You can build a barbecue oven yourself, you should start by studying information on this issue. On the Internet, projects of barbecue complexes made of bricks are presented in a variety and with detailed dimensions.
Content
- Combustion chamber modules
- Stages of construction of a barbecue stove complex
- Choosing a location for building a barbecue
- Selection of building materials for construction
- Preparing the tools
- Foundation
- Bricklaying
- Additional accessories
- Electricity and lighting
- Fire safety
- Various barbecue complexes: projects, photos, drawings
- Useful video
- Conclusion
- Comments (4 opinions)
Combustion chamber modules
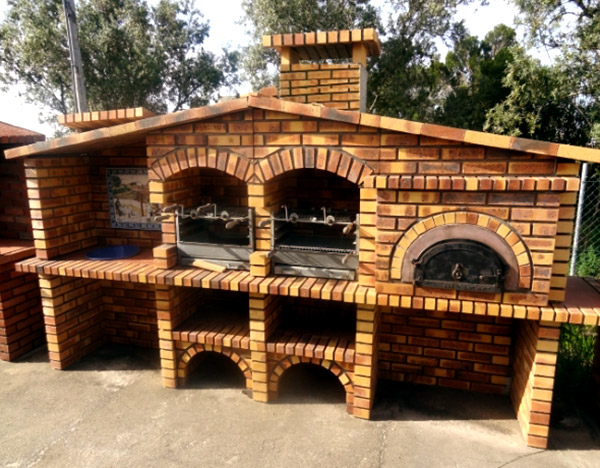
Photo 1. Large outdoor brick barbecue complex. It is built of brick in the yard of a country house and includes several modules.
Furnace complex consists of so-called modules, which have a certain functionality.
It can include no more than three modules with combustion chambers:
- Oven;
- Oven for a cauldron;
- Cooking stove;
- Smokehouse.
This design ensures good traction and does not require significant increase chimney pipesThere may be several modules without combustion chambers.
The barbecue grill is the central part of the complex, as it requires direct flow, smoke draftIt is a small structure with a foundation area no more than 1 square meter. The height reaches two meters. The pipe for the complex is calculated individually and depends on the number of modules with combustion chambers.
Furnace module — can be with a hob and a baking chamber. The area of such a stove is no more than one square meter. The height does not exceed the size of the central module.
Module with a smoking cabinet — has a similar design to a baking cabinet. Depending on the required technology, part of the smoke is passed through the smoking chamber.
Modules without combustion chambers. For ease of use of the barbecue stove complex, a wash And table topThis is a supporting frame made of bricks on which a horizontal surface is installed.
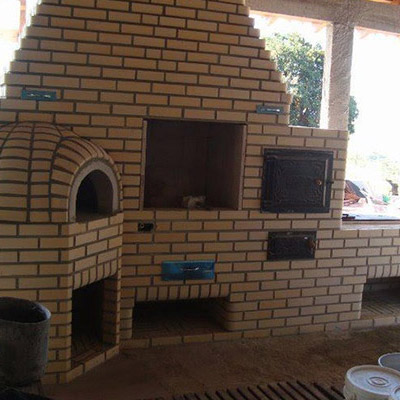
By building your own barbecue you can save a significant amount of money that would be required to hire professionals. But in addition to saving money, you should be aware of the risks that arise.
For example, about errors in compliance construction technologies and design. To prevent them, it is necessary to take a responsible approach to the selection of the project and its implementation.
The design should not be complicated, but have the necessary functionality. The simpler the project, the easier it is to implement.. Also, when choosing a project, you should take into account the features of the construction site and operating conditions. It is desirable to have a visual example of the implementation of the selected furnace.
Another disadvantage of self-construction is the time costs. Without any experience in this area, it will take more time to build a barbecue than with professionals.
Advice. Construction of this complex should begin at the beginning of the warm season.
Stages of construction of a barbecue stove complex
Let's consider in sequence all the stages that include the construction of a barbecue complex, no matter what size it is.
Selecting a project
Construction of a stove barbecue complex begins with the selection of a project. The most popular barbecue complex projects are of the following options. We draw the reader's attention in advance to the fact that no matter what brick barbecue complex you choose, the masonry order attached to the drawing will be very useful in implementing the project.
Barbecue grill with oven for cauldron
This outdoor stove complex consists of two modules with two combustion chambers. It can be made with or without external finishing. The complex has size from 1.5 to 2 meters in length. The height starts from two meters without taking into account the pipe. The foundation will require approximately two square meters of area.
Barbecue grill with a stove for a cauldron and a hob with an oven
The central part of the complex is barbecue grill, and at the edges are located oven for cauldron And oven with oven. The chimneys of the adjacent modules are led into the central pipe. This design has a length minimum 2.5 meters. The height of the barbecue complex starts from two meters, excluding the pipe. The area of the foundation is equal to three square meters.
BBQ, with two ovens, oven, countertop and sink
Such a complex can be built in summer kitchens and capital buildings. The heat from the stoves is enough to heat a small room.
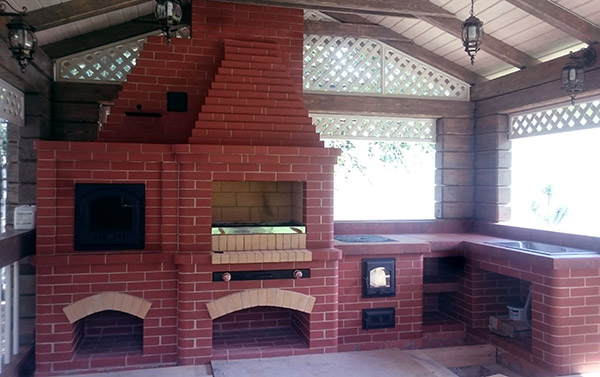
Photo 2. A large brick barbecue complex with several ovens, a cooktop and a sink. It is built on the space of a covered summer gazebo.
The length of the body starts from 3.5 meters. The height reaches two meters without taking into account the pipe. This complex has three combustion chambers, and a chimney system similar to the previous project. The foundation requires four square meters of area. In the center, the structure has a barbecue grill and ovens on the edges. The modules with a tabletop and sink can be positioned at an angle relative to the main body.
If you have chosen such a complex, multi-module project and are building a barbecue complex with a smokehouse, grill and cauldron, the row layout (that is, detailed brick laying diagram) will not only be useful, but also necessary.
The following stages of construction are considered using the example of the project “Barbecue - grill with an oven under the cauldron”.
Choosing a location for building a barbecue
The location for the construction of a barbecue complex must meet the following criteria:
- There should be a fence around this complex. hard surface.
- It shouldn't be flammable objects.
- Preferential wind direction should not be towards residential buildings and recreation areas.
- There must be one for him convenient approach.
Selection of building materials for construction
To build a barbecue complex you will need the following: building materials:
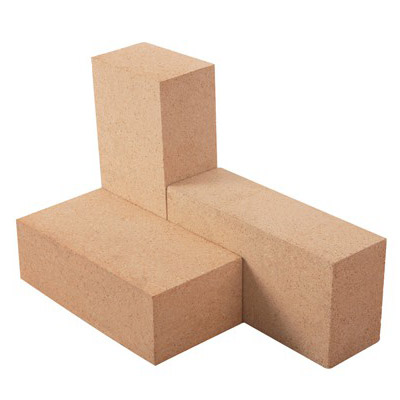
- Fireclay refractory brick — the required number of bricks for the barbecue complex is 250-300 pieces.
- Brick (preferably clinker) finishing or regular - used for the construction of the main structure of the chimney - 300-350 bricks.
- Cement grade M-400 — used for pouring the foundation and for mixing the mortar when laying the main structure. Approximately 5 bags are required.
- Fireproof oven clay or a special mixture for laying stoves - 2 bags.
- River sand — will be required for filling the foundation cushion and adding clay and cement to the solution. Not less than 0.5 tons of sand.
- Crushed stone — for the foundation cushion (you can use construction waste, broken brick, crushed cobblestone, gravel) approximately 1 ton.
- Construction mesh - it must be laid in two or three layers when pouring the foundation - 4 square meters.
- roofing felt or roofing felt - used for waterproofing the foundation and main structure. 1 roll contains 10 square meters and it will be enough.
- Boards — for formwork (old or slabs are possible) the optimal thickness for formwork is 25 millimeters. You need — 2 three-meter boards.
- Firebox door required for the oven - 1 piece
- Ash pan door furnace (grate) - 1 piece.
- Chimney dampers - 2 pieces.
- Combustion chamber grate (installed on the ash pan) - 1 piece.
- Cooking stove under the cauldron - 1 piece.
Attention! All of the above components (hardware) must be purchased before starting work, as they are installed during the construction process.
Preparing the tools
In order to build oven barbecue complex, no complex specialized tools are required. Everything you need can be purchased at a hardware store:
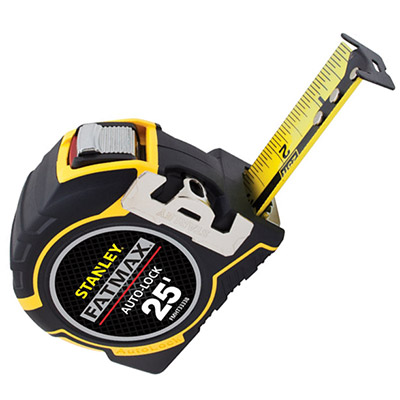
- Level;
- Roulette;
- Marking cord;
- Plumb line;
- Shovels: bayonet, mortar, scoop;
- Trough for solution;
- Bucket of mortar;
- Trowel;
- Ladle for solution;
- Measuring wedge;
- Pliers;
- Hammer;
- Sledgehammer;
- Construction tachanka;
- Concrete mixer (you can do without it);
- Construction gloves, work mittens.
Foundation
Once the material has been purchased and the tool prepared, you can begin pouring the foundation.
- To mark the edges of the required area, pegs are driven in and a marking cord is pulled.
- Next is the required area goes deep by 20 centimeters.
- Then sand and crushed stone are poured onto the bottom, on top of which a reinforcing mesh is laid.
- The crushed stone is compacted, moistened with water and filled with concrete.
- The next step is to establish ground formwork, into which crushed stone is poured and a construction mesh is laid.
- Then concrete is poured into the formwork.
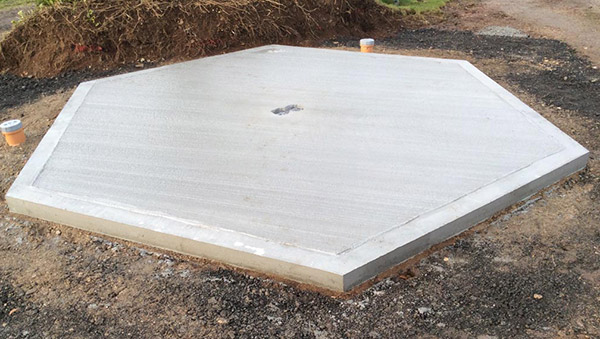
Photo 3. Hexagonal foundation. On such a base you can place a barbecue complex of an original design.
Attention! When installing the formwork, it is recommended to line the inner sides of the sides with polyethylene film. This will allow you to quickly and carefully separate the boards from the concrete when dismantling them.
After the work has been done, the foundation must stand approximately 10-15 days. Then you can start building. The formwork can be dismantled on the third day.
Important! If hot weather prevails during the foundation construction period, it is necessary to wet the foundation with cold water once or twice a day. This is done to prevent premature evaporation of moisture.
Bricklaying
Let's take a closer look at how brick laying is done.
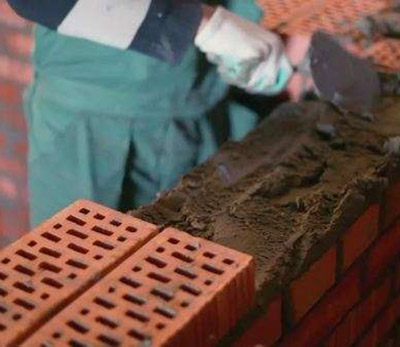
- After the foundation has hardened, it is laid layer of roofing felt or roofing feltThis is done to ensure that moisture absorbed by concrete from the soil does not enter the brick structure.
- Then the initial row of the foundation of the structure is laid out clinker bricks.
- Starting from the second row, it is laid ash pan and a place under grate. In the central part of the barbecue, the base of the lower tier is laid out - woodcutter. Ash pan door and other hardware, installed during construction.
- Next, the combustion chamber of the furnace is laid out firebrick.
- Then the construction of the foundation continues clinker bricks, in accordance with the project order.
Attention! Fire-resistant insulation should be placed between the combustion chamber and the walls of the furnace's supporting structure. Its presence will prevent premature cooling of the furnace and allow the combustion chamber to expand when heated.
- The base of the stove is completed with installation hob under the cauldron. Also at this level is installed partition over the woodshed B-B-Q.
- Next, the barbecue combustion chamber is laid out firebrick.
- Then the rest of the structure is completed clinker bricks. If desired, you can lay out radius arches of the woodshed and barbecue. This will help retain the heat and direct it to the center of the firebox. To make the arches neat, you need to prepare radius templates from boards and give the bricks a wedge-shaped form. Then fix the templates with wooden blocks to the sides of the firebox and cover with prepared bricks. After the solution hardens, the template is dismantled.
- The final stage is laid out pipe.
Important! After the main structure is built, it is recommended to check the draft in the furnace complex. To do this, light newspaper in the combustion chambers. This should be done before the solution has had time to gain strength. In this case, if errors are found, the structure can be disassembled for correction.
The oven can be used for approximately in 10 days.
Before starting operation it is advisable heat several times ovens in "gentle" mode. A only then heat with wood until "white coals".
Additional accessories
While the structure is gaining strength, it’s time to purchase additional accessories:
Grill grates and spits, skewers, metal brushes, cauldrons, pokers, and firewood.
Electricity and lighting
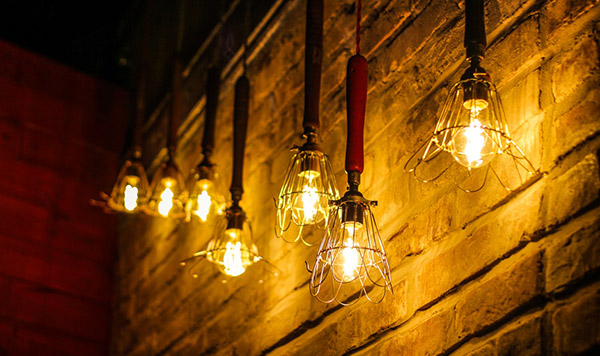
Photo 4. Electric lanterns illuminating a brick barbecue complex in the evening. Using your imagination, you can create lighting fixtures of such an original type.
In order to use the barbecue stove complex at night, you can install electricity. This will require:
- Non-flammable wire PVA, with a cross-section of at least 2.5 square millimeters.
- Corrugation diameter 16 millimeters;
- Distribution boxes, switches, lamps and sockets for outdoor installation with safety class IP 64;
- Corrugated pipe clips;
- Mounting sleeves;
- Crimping pliers.
Important! All electrical wiring elements must be protected from direct exposure to moisture and visually visible.
Fire safety
Attention! When building a barbecue complex, as well as when wiring electricity, fire safety measures must be strictly observed:
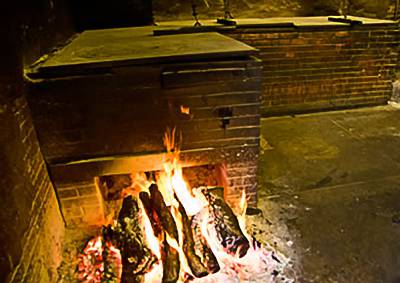
- Place an open container of water and several fire extinguishers near the barbecue area;
- To equip fire shield with a full set of tools and fire extinguishing equipment;
- Do not place flammable objects near open flames;
- Conduct periodic inspection and maintenance of the barbecue complex;
- Maintain order in the surrounding area.
Various barbecue complexes: projects, photos, drawings
The variety of stove complexes is very large. And if you are going to build a brick barbecue complex on your site, drawings and photographs of existing projects will help you decide what kind of structure you would like to see in the end. We have selected several successful examples for you.
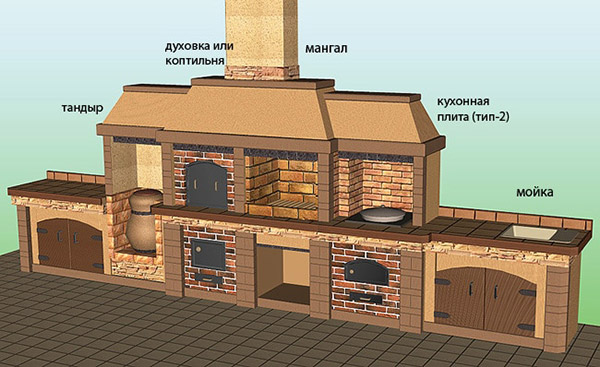
Photo 5. Drawing of the stove complex with the modules included in it. When you build a barbecue complex with detailed drawings in hand, the work goes faster and without hitches.
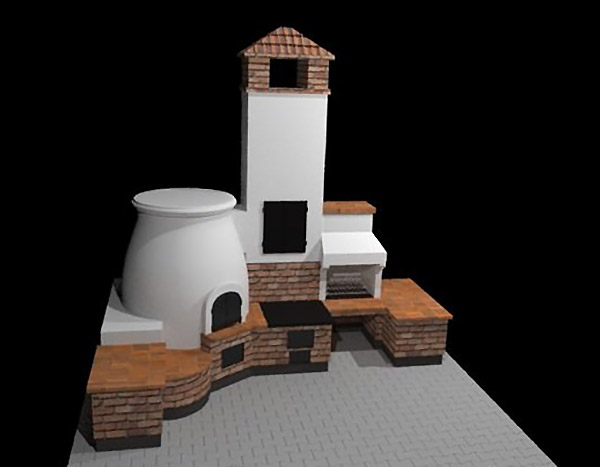
Photo 6. Computer model of a barbecue complex of original design. Such a project will not only be compactly placed in a gazebo or on a terrace, but will also become a decoration of a country house.
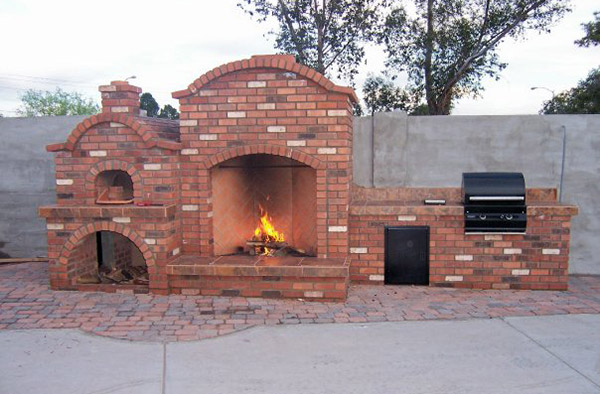
Photo 7. A complex furnace complex, the center of which was an unusually large open furnace.
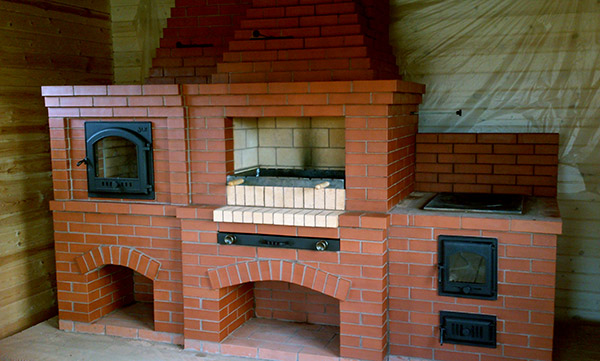
Photo 8. A compact brick barbecue complex that can accommodate several ovens,
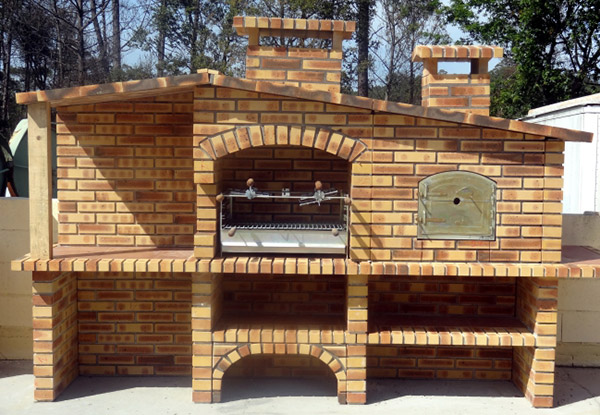
Photo 9. A stove structure with an unusual design and brick coloring. Even such functional objects as brick barbecue complexes can become a decoration of the garden area: the photo demonstrates this perfectly.
Useful video
It is necessary to clearly understand what stages of work will have to be completed in order to build a barbecue complex on your site. To do this, we suggest watching this video. In the form of a slide show, it displays the main stages of construction.
Conclusion
Building a barbecue stove complex is not as difficult as it seems at first glance. The main thing is to follow technological requirements of the project and take a responsible approach to the choice of material. In this case, the barbecue complex once erected can please the owners for many years. And if you decide to build a barbecue complex with your own hands, the step-by-step instructions that we have provided here will certainly help you in your work.









Comments
Reinforcement of the foundation should be approached more responsibly. For reinforcement of the foundation it is necessary to use reinforcement with a diameter of 10-12 mm with a grid pitch of 20-35 cm in the wall opening zone and no more than 50 cm in another area of the slab foundation.