How to design a barbecue area in a country house: projects, photos, recommendations
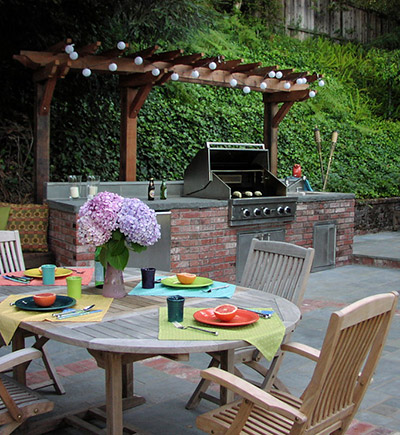
BBQ area at the dacha (you can find designs for it with different designs in a special section of this article) resembles a combined kitchen and dining room, equipped with a fireplace for cooking, with comfortable furniture.
The barbecue area in a country house can be supplemented meat cutting table top and cutting vegetables, cabinets for storing dishes, a place for a cauldron for preparing first courses - each new construction increases its functionality.
The zone can be made closed or open, arrange a place to store firewood, choose elegant garden furniture, and install lighting.
The size of such a zone is determined size of the hearth, the amount of free space on the site. The materials can be very different, their main purpose is to ensure fire safety and convey the owner's taste.
Content
- Advantages and Disadvantages of Building Your Own BBQ Area
- Construction of a barbecue area and its arrangement
- How to place a gazebo on a site - simple recommendations from experts
- Fire safety
- What a barbecue area in a country house can be: projects, photos, drawings
- Useful video
- Conclusion
- Comments (5 opinions)
Advantages and Disadvantages of Building Your Own BBQ Area
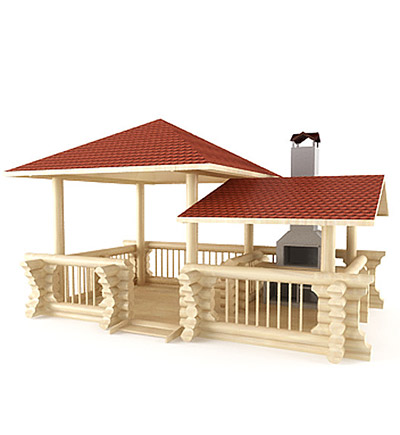
Any barbecue place at the dacha, designed with your own hands according to your own project, has both advantages and disadvantages. It is advisable to take them all into account before construction, at the design stage.
The benefits of building your own stove the following:
- making a fire at any time;
- outdoor recreation at any time;
- outdoor cooking;
- ease of use;
- Creation functional decorative element suburban area.
Disadvantages of construction:
- labor intensity of construction;
- the need to carefully follow fire safety regulations.
When choosing projects for a barbecue and recreation area at a summer house, it is necessary to take into account its purpose and the number of people constantly relaxing.
Any BBQ project includes firebrick fireplace And smoke exhaust pipesThis simple design is enough for cooking food on the grill.
The remaining extensions are made to expand functionality if the stove is planned to be used regularly.
Creating a barbecue project is like playing with a construction set - blocks are added if there is a need for them: a stove, a place for a cauldron, a smokehouse, a countertop, a sink. The project is bought ready-made, an individual solution is ordered from specialists or created independently based on templates from the Internet - everything depends on the budget, the wishes of the owner.
Construction of a barbecue area and its arrangement
Free space on the site is already a reason to arrange a barbecue area. Your loved ones and friends will gather here to relax, so the design should be cozy and practical.
Barbecue area in a country house: projects and rules for their selection
When you decide to allocate such a zone on the site, first create sketch of the future buildingAll its elements must fit organically into the surrounding landscape.
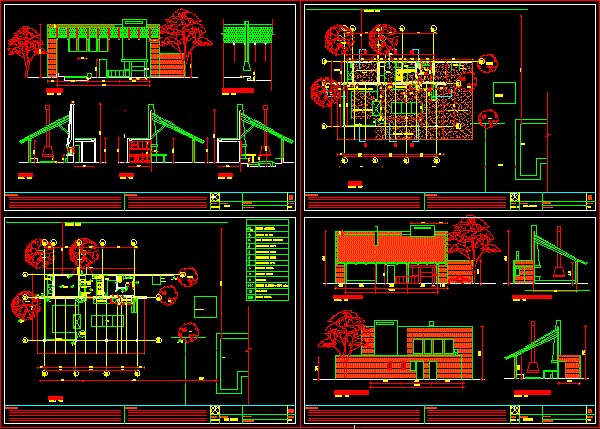
Photo 1. A fragment of a complex drawing of a country area with a gazebo, barbecue and recreation area. When developing a barbecue area, it is not always reasonable to do the projects yourself: this project was developed by specialists in a special computer program.
The kitchen project should take into account all the necessary details for cooking - shelves and drawers for storing dishes, placement of water supply, sink. They will speed up and simplify cooking.
The barbecue area design you choose must include: "stove row layouts" — masonry schemes with images of each row and comments to them. The shape of the stove and gazebo is also selected, and the future location of the structure is planned.
Choosing Bricks for Building a Barbecue Area
Since this article is about a brick barbecue area (although it can be made from other materials), it is worth going into more detail about the methods of working specifically with this building material.
So, the construction of a barbecue area involves the use of 2 types of bricks: firebricks, based on fireclay, for the internal laying of the hearth and regular red 1st grade to construct the rest of the structure.
Universal methods for determining quality bricks:
- by ear - when struck with a hammer, they produce sounds close to metallic. After the strike, the surface should remain smooth, without chips or dents;
- by sight - without mica-like film, with smooth edges and dimensions that meet standards;
- by chip — buy 1 brick, split it and examine it from the inside. High-quality material, which was manufactured using the correct technology, is homogeneous from the inside, without foreign inclusions.
Estimate of materials for purchase
Before going to the store, it is advisable to make a detailed estimate of expenses, which should include all the necessary materials and their quantities. This will help not to miss any important components, and maybe even save a little.
And here are some building materials you will need:
- boards;
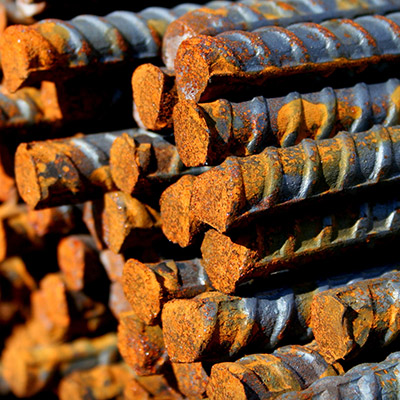
- cement - 50 kg;
- sand 300-450 kg;
- firebricks for the firebox 50-70 pieces;
- reinforced mesh;
- slaked lime;
- solid brick 200-220 pieces;
- metal corners;
- water;
- wooden door;
- reinforcement;
- rods;
- lattice;
- metal cover;
- roofing felt for waterproofing;
- table top;
- gazebo covering;
- metal pipe - 4 m.
Necessary tools
- mortar trowel;
- spatula;
- bayonet shovel;
- level;
- hammer;
- plumb line;
- ordering;
- rule 150 cm.
Foundation
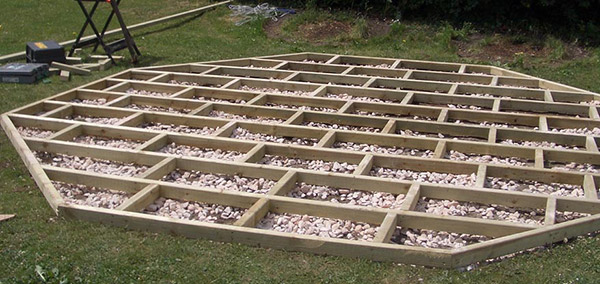
Photo 2. This is how the barbecue area at the dacha begins to be built with your own hands: the photo shows one of the initial stages of construction. The foundation for the gazebo, where the stove, kitchenette and furniture for relaxation will be installed, has already been formed.
A barbecue oven is a massive structure that requires a solid foundation. The depth of the pit is calculated depending on the condition of the soil, on average, from 30 cm to 50 cm. It is needed to strengthen the soil. The bottom of the pit is covered with crushed stone. 5-10 cm thick. After that, formwork is installed from boards, filled with sand and gravel. Concrete is poured on top and left until completely dry (3 weeks).
Attention! The foundations for the barbecue complex area are reinforced with reinforcement bars at the pouring stage.
Make sure the foundation dimensions are correct by 10-15 cm exceeded the dimensions of the building. The foundation is needed not only for the fireplace, but also for the cabinets and tables placed on different sides of the stove.
Attention! If you are attaching a stove to an old foundation, you cannot connect the old and new foundations - when the ground subsides, the new foundation will pull the old one down. This will cause cracks, splits in the structure and, ultimately, the destruction of the entire structure.
After the foundation has completely dried, they move on to the next stage of construction.
Floor
The floors in the gazebo are located 8-10 cm below the base level. In the selected project, the floor will be made of paving slabs, it is advisable to initially make a concrete or clay screed under it. To do this, it is enough to go down by 15-20 cm and fill the bottom of the hole by 5 cm concrete or clay mortar.
Walls
To create walls, you need to dig around the perimeter of the gazebo 4 holes 70 cm deep, install posts made of treated wood and fill with concrete solution. During the installation of the timber, the evenness of the structure is monitored using a level. When 4 supports are installed, you need to leave them for 3 days to dry. The walls in the selected project are made of corrugated sheeting - it is stuffed on 3 sides, from which the wind blows most often. One side will remain open so that there is an opportunity to move the table closer to the fresh cool air.
Ceiling of the gazebo
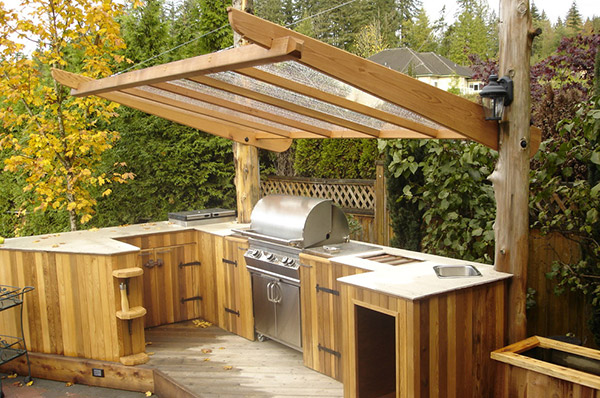
Photo 3. A small, cozy barbecue area under a roof made of wood and polycarbonate.
The easiest way to make a roof is from polycarbonate. If this material is purchased whole, it is attached to a pre-prepared profile with self-tapping screws. If the material is purchased cut, it is attached to the lower part of the profile and closed after the upper part of the profile. The ceiling must have height from 2.2 m for fire safety.
Oven, barbecue, tabletop
The stove is built on a prepared foundation, according to the selected order - from the bottom row to the top.
Advice! To be more confident in the correctness of the scheme, you can lay out each row first dry, and then use the solution.
The pipe is made of brick, but to improve draft, a metal pipe lined with brick and filled with heat-resistant material in the space between the pipe and the wall is often used.
The table top is purchased ready-made in the store.
Work area
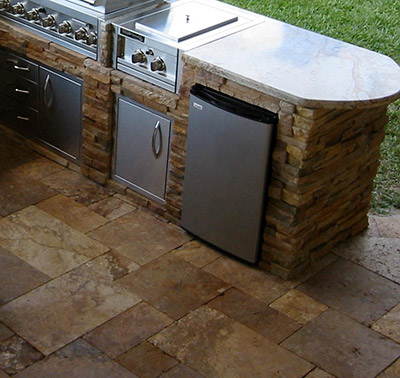
The working area is considered to be distance up to 3 m from the stove.
The floor will get very dirty in this place, so it is better to choose a dark material for its covering right away. All cooking devices are located here - a cutting table, a cupboard for dishes, a cauldron, a stove, a barbecue.
Water supply and lighting are provided to the work area.
Recreation area
This is the place located at a distance of 3 m from the stove. Usually, this is a place where garden furniture is placed in good weather - a table, chairs. If you place the recreation area too close to the fireplace, your guests will be hot and uncomfortable before the main course is prepared. Designers advise filling the space with things that the owner of the site likes - they will make the area you have designed cozy and unique.
Additional attributes
The main feature of the barbecue area will be well-chosen lighting - thanks to it, your outdoor recreation will last until late at night, leaving more pleasant memories.
If the gazebo is located at a distance of 5-7 m from the house, it is enough to stretch a bright garland along the perimeter of the roof. If the stove is located in the corner of the site, the lighting is carried out from the generator.
Stone lined fountain near the recreation area will also increase the comfort and serve as an additional reason for pride for the owner of a country plot. A beautiful element on the plot will be stone path, leading to the stove - it will complement the recreation area and save guests from having to walk through puddles in bad weather.
How to place a gazebo on a site - simple recommendations from experts
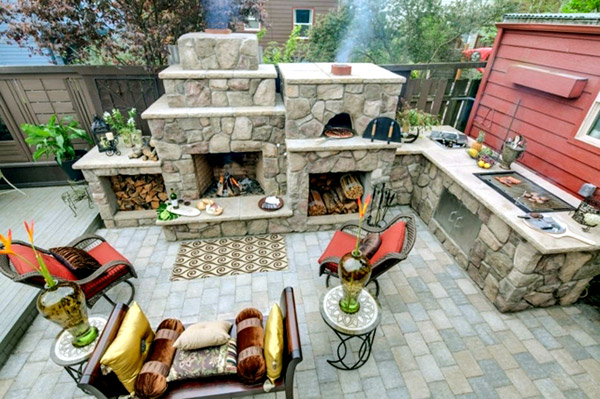
Photo 4. This is what a cozy barbecue area at a summer house, built with your own hands (in this case, from stones), might look like. The choice of location determines the safety and ease of use of the structure.
To determine the optimal location on the site for a barbecue oven in a gazebo, experienced landscape planners use the following factors:
- distance from tree branches - hot smoke will damage the plants, after which they will not be able to grow and bear fruit, the leaves will dry out and catch fire when hit by the slightest spark;
- distance from home — smoke from the chimney carries not only heavy air into residential buildings, but also soot, polluting everything in its path. Make sure that the stove is not located on the leeward side of the house or is at a decent distance from it.
Using 2 simple recommendations, you will make the location of the stove convenient and in the future there will be no desire to move it to another place. Your barbecue area at the dacha, built with your own hands, should ultimately turn out to be a place not only cozy, but also safe.
Attention! The barbecue inside the gazebo should be placed at a distance of 1.5-2 m from any edges to avoid creating a fire hazard.
Fire safety
Regardless of the stove maker's level of professionalism, a barbecue complex is a potential fire hazard. This is another reason to locate this area away from the house.
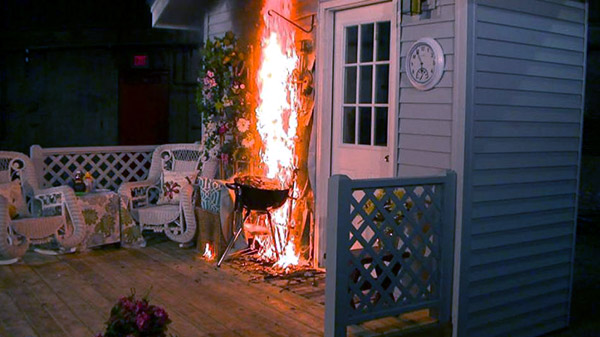
Photo 5. Fire in the recreation area. It can be very frustrating when, due to non-compliance with fire safety regulations, a barbecue area built with your own hands perishes in a fire.
Fire safety requirements for the barbecue area:
- distance from tree crowns;
- lack of grass and bushes at a distance of 2-3 m from the design;
- 1.5-2 meters next to the fireplace it is lined with fireproof material;
- absence of flammable substances at a distance of up to 2 m;
- the supports, walls, and roof are made of fireproof material or treated with a special heat-resistant substance.
What a barbecue area in a country house can be: projects, photos, drawings
To fuel your imagination and encourage you to create your own design, we have put together a small selection of illustrations. Study them and try to use them as an example to decide what your barbecue area at your dacha should be like: use the projects, photos of which are presented here, as a source of inspiration.
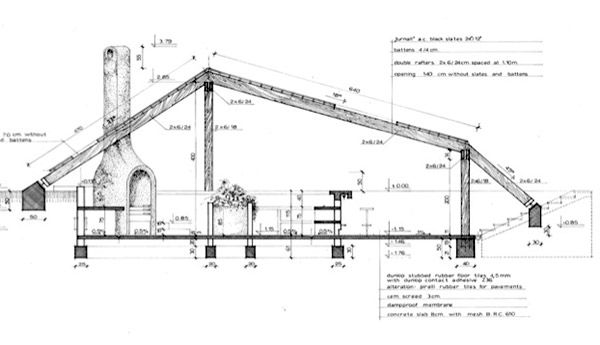
Photo 6. Detailed drawing of the barbecue oven and adjacent recreation area on the territory of the covered gazebo. The project is unusual in that the entire structure is located in a depression in the ground.
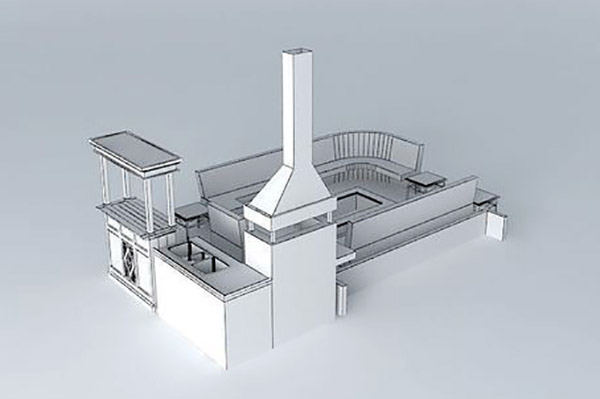
Photo 7. The simplest layout of the stove and recreation area. Such a structure can be built both on a covered veranda and in the open air.
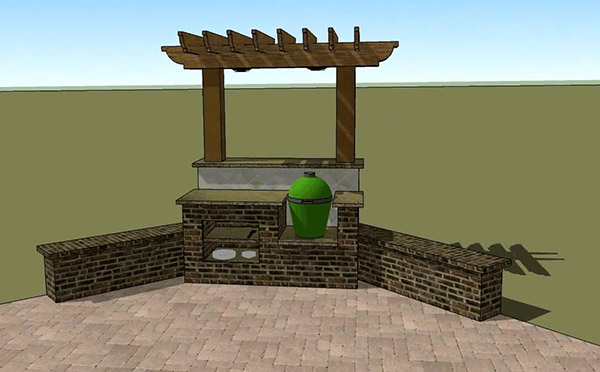
Photo 8. Computer image of the brick barbecue project and part of the adjacent area.
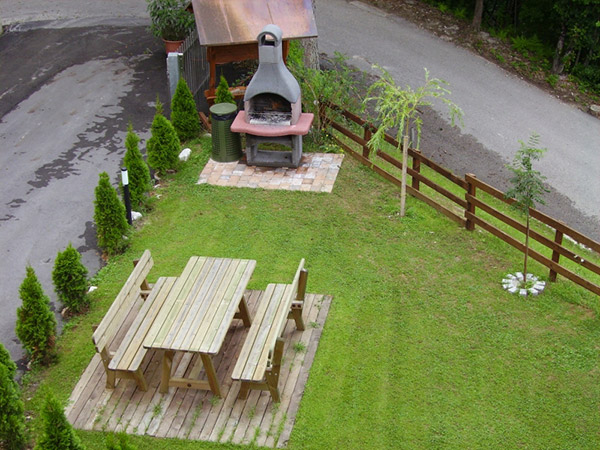
Photo 9. The simplest arrangement of a barbecue area near a country house: several wooden benches with a table and a brick barbecue on a stone platform. Such a project can be completed in a matter of days.
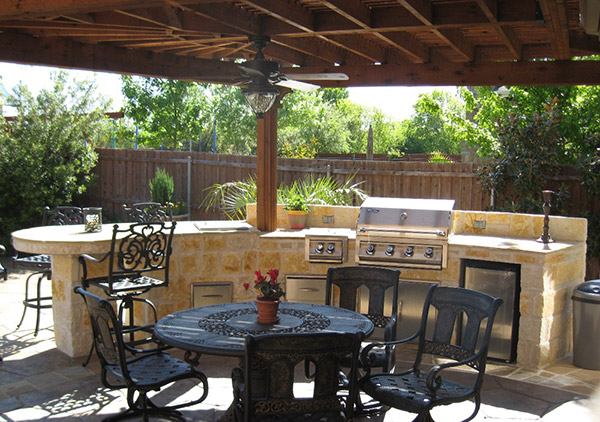
Photo 10. An example of a barbecue area in the backyard of a summer house: the base and walls of the oven are made of stones, and classic-style furniture is placed nearby.
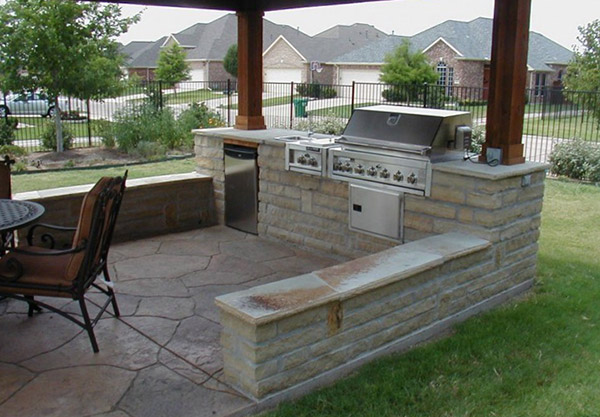
Photo 11. A barbecue area on the plot of a country house: straight walls made of stones, wooden posts supporting the roof, a recreation area at some distance from the barbecue.
Useful video
We invite you to watch a short video that presents several dozen different options for decorating a barbecue area. It will be easier for you to come up with your own design based on these very successful variations.
Conclusion
If there is an empty space on the site, plan and implement a project for a special area for cooking. Choose from several projects, purchase materials, prepare tools and start building. We hope that after reading our article, the question of how to build a barbecue area with your own hands will not arise for you.








Comments
Without running water, it will be difficult to set up a normal work area for cooking directly near the barbecue.
I can't imagine a dacha or a country house without a well-equipped area for relaxation and cooking in the fresh air. In my opinion, this area should be located under a canopy or in a gazebo. And it is necessary to have a structure for cooking over an open fire.